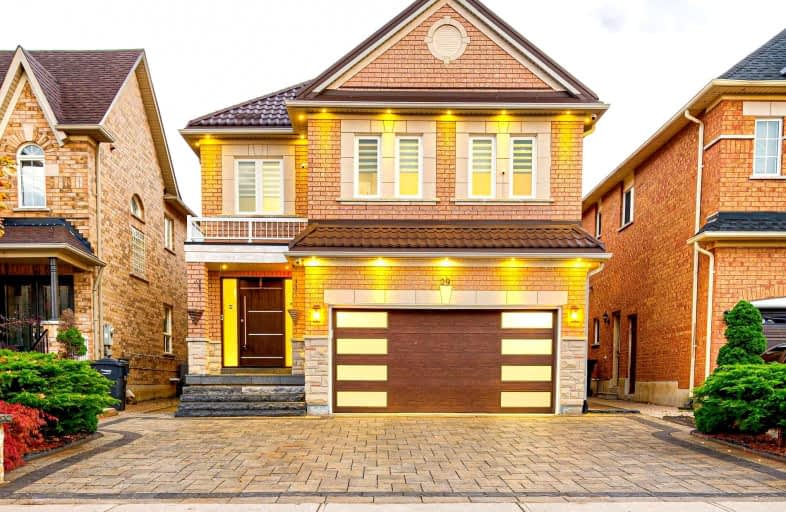
Castle Oaks P.S. Elementary School
Elementary: Public
1.71 km
Thorndale Public School
Elementary: Public
0.26 km
St. André Bessette Catholic Elementary School
Elementary: Catholic
1.58 km
Claireville Public School
Elementary: Public
0.92 km
Sir Isaac Brock P.S. (Elementary)
Elementary: Public
1.92 km
Beryl Ford
Elementary: Public
1.30 km
Ascension of Our Lord Secondary School
Secondary: Catholic
6.34 km
Holy Cross Catholic Academy High School
Secondary: Catholic
5.04 km
Lincoln M. Alexander Secondary School
Secondary: Public
6.50 km
Cardinal Ambrozic Catholic Secondary School
Secondary: Catholic
1.48 km
Castlebrooke SS Secondary School
Secondary: Public
0.87 km
St Thomas Aquinas Secondary School
Secondary: Catholic
5.62 km














