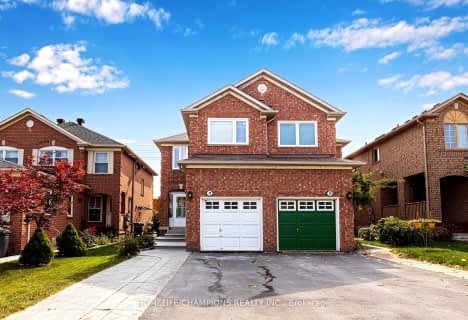Removed on Feb 23, 2016
Note: Property is not currently for sale or for rent.

-
Type: Detached
-
Style: 2-Storey
-
Size: 3000 sqft
-
Lot Size: 40.03 x 108.27 Feet
-
Age: 6-15 years
-
Taxes: $6,080 per year
-
Days on Site: 17 Days
-
Added: Feb 06, 2016 (2 weeks on market)
-
Updated:
-
Last Checked: 8 hours ago
-
MLS®#: W3410350
-
Listed By: Ipro realty ltd., brokerage
Immacualate Home With Approx 3000 Sq Ft Of Living Space For Your Enjoyment. Welcoming Large Open Foyer With Winding Dark Strained Wood Stairs & Hardwood Floors. Living And Dining Area Awaits Your Most Discerning Guest. Private Office For You To Slip Away Into. Gormet Eat-In Kitchen W/ Stainless Steel Appliances Open Into Your Sunfilled Breakfast Area. Open Concept Living At Its Finest Allows Chefs To Engage The Rest Of The Family In The Expansive Family Room.
Extras
Second Floor Features Hardwood Landing W/ Media Centre. Expansive Master Bedroom With Walk In Closet . All Bedrooms Has A Washroom. Includes Fridge, Stove, Dishwasher, Washer, Dryer, Hot Water Tank (Owned).Possible Separate Entrance To Base
Property Details
Facts for 29 Lyndbrook Crescent, Brampton
Status
Days on Market: 17
Last Status: Terminated
Sold Date: Jan 01, 0001
Closed Date: Jan 01, 0001
Expiry Date: Apr 30, 2016
Unavailable Date: Feb 23, 2016
Input Date: Feb 06, 2016
Property
Status: Sale
Property Type: Detached
Style: 2-Storey
Size (sq ft): 3000
Age: 6-15
Area: Brampton
Community: Bram East
Availability Date: Tba
Inside
Bedrooms: 4
Bathrooms: 4
Kitchens: 1
Rooms: 12
Den/Family Room: Yes
Air Conditioning: Central Air
Fireplace: Yes
Washrooms: 4
Building
Basement: Full
Heat Type: Forced Air
Heat Source: Gas
Exterior: Stone
Water Supply: Municipal
Special Designation: Unknown
Parking
Driveway: Pvt Double
Garage Spaces: 2
Garage Type: Attached
Covered Parking Spaces: 4
Fees
Tax Year: 2015
Tax Legal Description: Lot 44, Plan 43M1682, Brampton.S/T Easement For En
Taxes: $6,080
Land
Cross Street: Mcvean And Castlemor
Municipality District: Brampton
Fronting On: South
Pool: None
Sewer: Sewers
Lot Depth: 108.27 Feet
Lot Frontage: 40.03 Feet
Rooms
Room details for 29 Lyndbrook Crescent, Brampton
| Type | Dimensions | Description |
|---|---|---|
| Living Ground | - | Combined W/Dining, Hardwood Floor |
| Dining Ground | - | Combined W/Living, Hardwood Floor |
| Office Ground | - | Separate Rm, Hardwood Floor |
| Kitchen Ground | - | Combined W/Solariu |
| Family Ground | - | Fireplace |
| Breakfast Ground | - | Ceramic Floor |
| Master 2nd | - | W/I Closet, 5 Pc Ensuite, South View |
| 2nd Br 2nd | - | 3 Pc Ensuite |
| 3rd Br 2nd | - | 3 Pc Bath |
| 4th Br 2nd | - | 3 Pc Bath |
| Media/Ent 2nd | - | Hardwood Floor |
| XXXXXXXX | XXX XX, XXXX |
XXXX XXX XXXX |
$XXX,XXX |
| XXX XX, XXXX |
XXXXXX XXX XXXX |
$XXX,XXX | |
| XXXXXXXX | XXX XX, XXXX |
XXXXXXX XXX XXXX |
|
| XXX XX, XXXX |
XXXXXX XXX XXXX |
$XXX,XXX | |
| XXXXXXXX | XXX XX, XXXX |
XXXXXXX XXX XXXX |
|
| XXX XX, XXXX |
XXXXXX XXX XXXX |
$XXX,XXX |
| XXXXXXXX XXXX | XXX XX, XXXX | $767,000 XXX XXXX |
| XXXXXXXX XXXXXX | XXX XX, XXXX | $779,900 XXX XXXX |
| XXXXXXXX XXXXXXX | XXX XX, XXXX | XXX XXXX |
| XXXXXXXX XXXXXX | XXX XX, XXXX | $799,900 XXX XXXX |
| XXXXXXXX XXXXXXX | XXX XX, XXXX | XXX XXXX |
| XXXXXXXX XXXXXX | XXX XX, XXXX | $810,000 XXX XXXX |

Father Francis McSpiritt Catholic Elementary School
Elementary: CatholicSt. André Bessette Catholic Elementary School
Elementary: CatholicCastlemore Public School
Elementary: PublicCalderstone Middle Middle School
Elementary: PublicRed Willow Public School
Elementary: PublicWalnut Grove P.S. (Elementary)
Elementary: PublicHoly Name of Mary Secondary School
Secondary: CatholicChinguacousy Secondary School
Secondary: PublicSandalwood Heights Secondary School
Secondary: PublicCardinal Ambrozic Catholic Secondary School
Secondary: CatholicCastlebrooke SS Secondary School
Secondary: PublicSt Thomas Aquinas Secondary School
Secondary: Catholic- 3 bath
- 4 bed
7 Blairwood Court, Brampton, Ontario • L6P 1B5 • Vales of Castlemore
- 4 bath
- 4 bed
78 Mount Ranier Crescent, Brampton, Ontario • L6R 2L1 • Sandringham-Wellington


