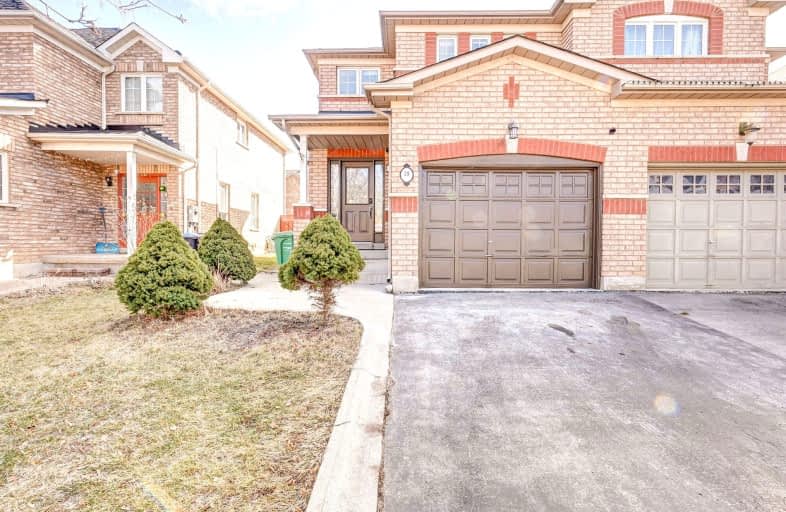Car-Dependent
- Most errands require a car.
Good Transit
- Some errands can be accomplished by public transportation.
Somewhat Bikeable
- Most errands require a car.

St Stephen Separate School
Elementary: CatholicSt. Lucy Catholic Elementary School
Elementary: CatholicSt. Josephine Bakhita Catholic Elementary School
Elementary: CatholicBurnt Elm Public School
Elementary: PublicCheyne Middle School
Elementary: PublicRowntree Public School
Elementary: PublicParkholme School
Secondary: PublicHeart Lake Secondary School
Secondary: PublicSt. Roch Catholic Secondary School
Secondary: CatholicNotre Dame Catholic Secondary School
Secondary: CatholicFletcher's Meadow Secondary School
Secondary: PublicSt Edmund Campion Secondary School
Secondary: Catholic-
Endzone Sports Bar & Grill
10886 Hurontario Street, Unit 1A, Brampton, ON L7A 3R9 0.9km -
2 Bicas
15-2 Fisherman Drive, Brampton, ON L7A 1B5 1.07km -
Keltic Rock Pub & Restaurant
180 Sandalwood Parkway E, Brampton, ON L6Z 1Y4 1.97km
-
Tim Hortons
210 Wanless Drive, Brampton, ON L7A 3K2 1.11km -
McDonald's
11670 Hurontario St.N., Brampton, ON L7A 1E6 1.81km -
McDonald's
160 Sandalwood Parkway East, Brampton, ON L6Z 1Y5 1.93km
-
Anytime Fitness
10906 Hurontario St, Units D 4,5 & 6, Brampton, ON L7A 3R9 1.03km -
Goodlife Fitness
10088 McLaughlin Road, Brampton, ON L7A 2X6 2.4km -
LA Fitness
225 Fletchers Creek Blvd, Brampton, ON L6X 0Y7 2.85km
-
Shoppers Drug Mart
180 Sandalwood Parkway, Brampton, ON L6Z 1Y4 1.95km -
Shoppers Drug Mart
10661 Chinguacousy Road, Building C, Flectchers Meadow, Brampton, ON L7A 3E9 2.11km -
Rexall
13 - 15 10035 Hurontario Street, Brampton, ON L6Z 0E6 2.37km
-
MEHAK SWEETS AND RESTAURANT
10725 MCLAUGHLIN RD. UNIT 2, Brampton, ON L7A 3E5 0.62km -
Brampton Punjabi Food- Dhaba Express
10725 McLaughlin Road, Brampton, ON L7A 0C9 0.62km -
Pizza2Go
10725 McLaughlin Road, Ste 1, Brampton, ON L7A 3E5 0.62km
-
Trinity Common Mall
210 Great Lakes Drive, Brampton, ON L6R 2K7 4.26km -
Centennial Mall
227 Vodden Street E, Brampton, ON L6V 1N2 4.82km -
Kennedy Square Mall
50 Kennedy Rd S, Brampton, ON L6W 3E7 6.5km
-
Cactus Exotic Foods
13 Fisherman Drive, Brampton, ON L7A 2X9 1.16km -
FreshCo
10651 Chinguacousy Road, Brampton, ON L6Y 0N5 1.91km -
Metro
180 Sandalwood Parkway E, Brampton, ON L6Z 1Y4 1.99km
-
LCBO
170 Sandalwood Pky E, Brampton, ON L6Z 1Y5 1.96km -
LCBO
31 Worthington Avenue, Brampton, ON L7A 2Y7 3.71km -
The Beer Store
11 Worthington Avenue, Brampton, ON L7A 2Y7 3.76km
-
Petro-Canada
5 Sandalwood Parkway W, Brampton, ON L7A 1J6 0.86km -
Auto Supreme
11482 Hurontario Street, Brampton, ON L7A 1E6 1.58km -
Planet Ford
111 Canam Crescent, Brampton, ON L7A 1A9 2.22km
-
SilverCity Brampton Cinemas
50 Great Lakes Drive, Brampton, ON L6R 2K7 4.16km -
Rose Theatre Brampton
1 Theatre Lane, Brampton, ON L6V 0A3 5.31km -
Garden Square
12 Main Street N, Brampton, ON L6V 1N6 5.41km
-
Brampton Library - Four Corners Branch
65 Queen Street E, Brampton, ON L6W 3L6 5.48km -
Brampton Library, Springdale Branch
10705 Bramalea Rd, Brampton, ON L6R 0C1 6.28km -
Brampton Library
150 Central Park Dr, Brampton, ON L6T 1B4 7.72km
-
William Osler Hospital
Bovaird Drive E, Brampton, ON 6.55km -
Brampton Civic Hospital
2100 Bovaird Drive, Brampton, ON L6R 3J7 6.45km -
Sandalwood Medical Centre
170 Sandalwood Parkway E, Unit 1, Brampton, ON L6Z 1Y5 1.86km
-
Chinguacousy Park
Central Park Dr (at Queen St. E), Brampton ON L6S 6G7 7.31km -
Lake Aquitaine Park
2750 Aquitaine Ave, Mississauga ON L5N 3S6 15.06km -
Staghorn Woods Park
855 Ceremonial Dr, Mississauga ON 16.65km
-
Scotiabank
66 Quarry Edge Dr (at Bovaird Dr.), Brampton ON L6V 4K2 2.73km -
CIBC
380 Bovaird Dr E, Brampton ON L6Z 2S6 2.76km -
Scotiabank
8974 Chinguacousy Rd, Brampton ON L6Y 5X6 6.17km
- 2 bath
- 3 bed
- 1100 sqft
148 Sunforest Drive, Brampton, Ontario • L6Z 2B6 • Heart Lake West
- — bath
- — bed
33 Windflower Road, Brampton, Ontario • L7A 0M1 • Northwest Sandalwood Parkway
- 4 bath
- 3 bed
- 1100 sqft
102 Richvale Drive North, Brampton, Ontario • L6Z 2M2 • Heart Lake East
- — bath
- — bed
41 Fordwich Boulevard, Brampton, Ontario • L7A 1T2 • Northwest Sandalwood Parkway
- 2 bath
- 4 bed
- 2500 sqft
14 Royal Palm Drive, Brampton, Ontario • L6Z 1P5 • Heart Lake East














