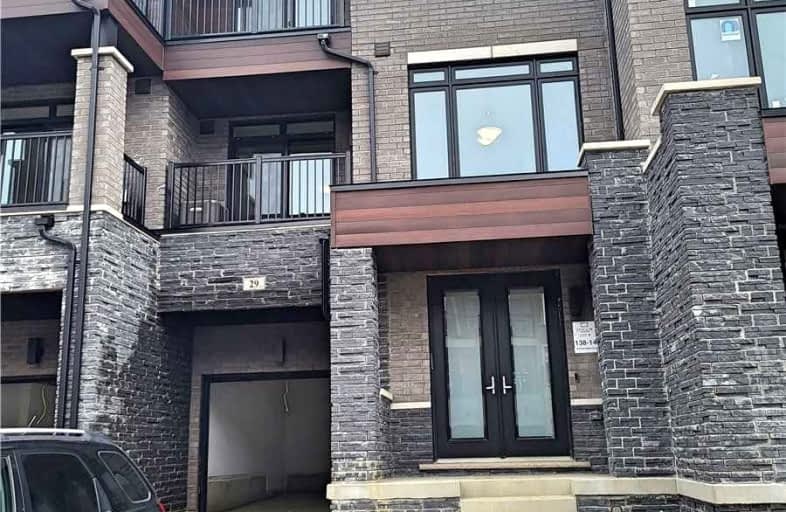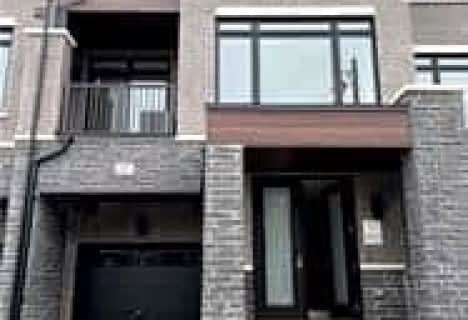
Video Tour

Castle Oaks P.S. Elementary School
Elementary: Public
2.89 km
Thorndale Public School
Elementary: Public
1.56 km
St. André Bessette Catholic Elementary School
Elementary: Catholic
1.52 km
Claireville Public School
Elementary: Public
1.09 km
Sir Isaac Brock P.S. (Elementary)
Elementary: Public
3.17 km
Beryl Ford
Elementary: Public
2.48 km
Ascension of Our Lord Secondary School
Secondary: Catholic
5.27 km
Holy Cross Catholic Academy High School
Secondary: Catholic
3.97 km
Lincoln M. Alexander Secondary School
Secondary: Public
5.30 km
Cardinal Ambrozic Catholic Secondary School
Secondary: Catholic
2.82 km
Castlebrooke SS Secondary School
Secondary: Public
2.21 km
St Thomas Aquinas Secondary School
Secondary: Catholic
5.57 km




