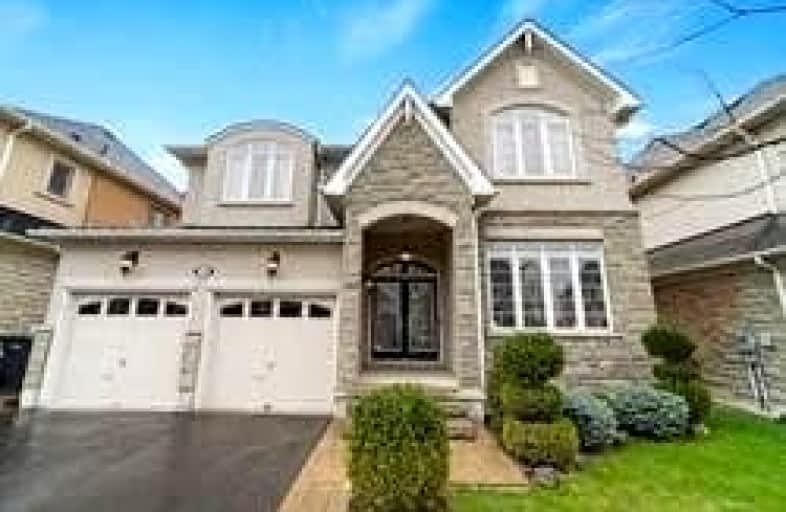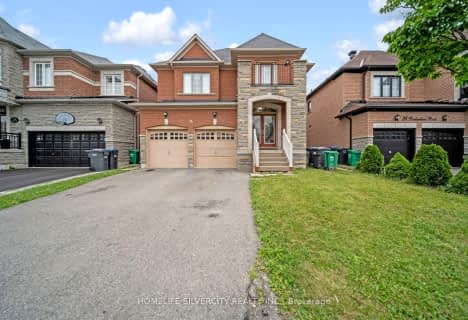
Thorndale Public School
Elementary: Public
1.61 km
St. André Bessette Catholic Elementary School
Elementary: Catholic
0.24 km
Calderstone Middle Middle School
Elementary: Public
1.68 km
Claireville Public School
Elementary: Public
0.45 km
Beryl Ford
Elementary: Public
2.64 km
Walnut Grove P.S. (Elementary)
Elementary: Public
2.25 km
Holy Name of Mary Secondary School
Secondary: Catholic
5.14 km
Ascension of Our Lord Secondary School
Secondary: Catholic
5.13 km
Lincoln M. Alexander Secondary School
Secondary: Public
5.43 km
Cardinal Ambrozic Catholic Secondary School
Secondary: Catholic
2.41 km
Castlebrooke SS Secondary School
Secondary: Public
1.92 km
St Thomas Aquinas Secondary School
Secondary: Catholic
4.39 km














