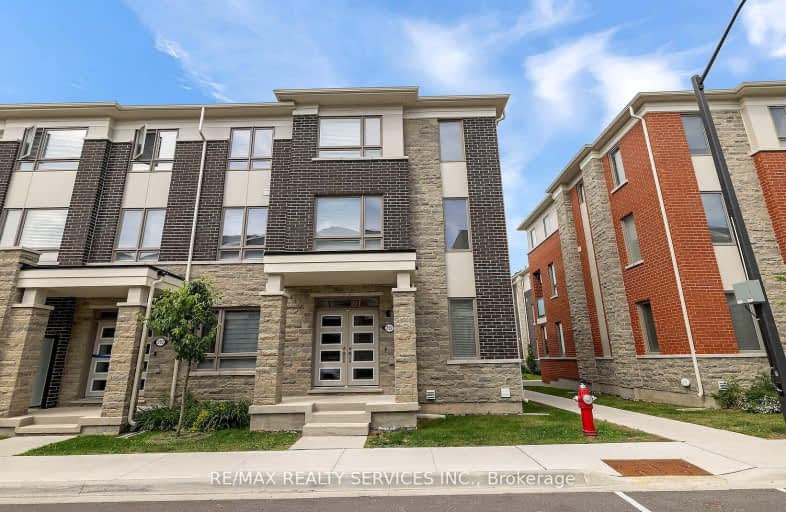Car-Dependent
- Almost all errands require a car.
9
/100
Good Transit
- Some errands can be accomplished by public transportation.
64
/100
Somewhat Bikeable
- Most errands require a car.
44
/100

St. Daniel Comboni Catholic Elementary School
Elementary: Catholic
1.33 km
Mount Pleasant Village Public School
Elementary: Public
0.81 km
St. Bonaventure Catholic Elementary School
Elementary: Catholic
1.62 km
Guardian Angels Catholic Elementary School
Elementary: Catholic
1.72 km
Aylesbury P.S. Elementary School
Elementary: Public
0.62 km
Worthington Public School
Elementary: Public
1.52 km
Jean Augustine Secondary School
Secondary: Public
0.63 km
Parkholme School
Secondary: Public
3.09 km
St. Roch Catholic Secondary School
Secondary: Catholic
1.77 km
Fletcher's Meadow Secondary School
Secondary: Public
2.84 km
David Suzuki Secondary School
Secondary: Public
3.42 km
St Edmund Campion Secondary School
Secondary: Catholic
2.38 km
-
Tobias Mason Park
3200 Cactus Gate, Mississauga ON L5N 8L6 10.14km -
Chinguacousy Park
Central Park Dr (at Queen St. E), Brampton ON L6S 6G7 10.26km -
Aloma Park Playground
Avondale Blvd, Brampton ON 10.9km
-
RBC Royal Bank
95 Dufay Rd, Brampton ON L7A 4J1 1.45km -
Scotiabank
9483 Mississauga Rd, Brampton ON L6X 0Z8 2.04km -
Scotiabank
10631 Chinguacousy Rd (at Sandalwood Pkwy), Brampton ON L7A 0N5 2.88km


