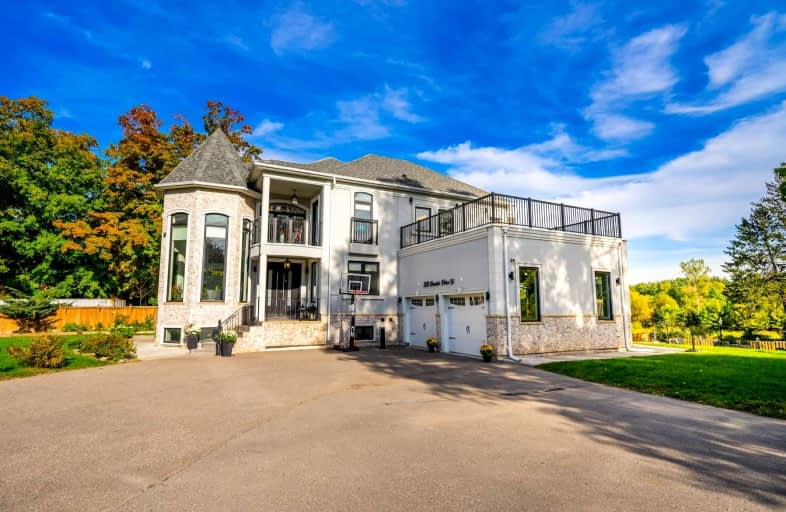Removed on Feb 06, 2023
Note: Property is not currently for sale or for rent.

-
Type: Detached
-
Style: 2-Storey
-
Lot Size: 315 x 186 Feet
-
Age: No Data
-
Taxes: $10,877 per year
-
Days on Site: 71 Days
-
Added: Nov 27, 2022 (2 months on market)
-
Updated:
-
Last Checked: 2 months ago
-
MLS®#: W5837772
-
Listed By: Century 21 leading edge realty inc., brokerage
Welcome To Custom-Built Luxury Home On Main Bovaird Drive On About An Acre Land In North-West Brampton Surrounded By Greenery With All Amenities Nearby! It Features 4 Bedrooms, 5 Washrooms & A Finished Basement With Over 5000 Sq Ft Of Living Space. Gourmet Kitchen With Custom Cabinetry, Granite Counters, B/I Appliances, B/I Bar & Centre Island. Live Resort Life With Huge Gardens, Multiple Decks, Balconies & 400 Sq Ft Terrace From Primary Bedroom Overlooking River. Live Country Life In The City!
Extras
Featuring Pot Lights, Hardwood Flooring, B/I Stereo Speakers, 9 Feet Ceilings On All Levels. Includes: All Gym Equipment & Home Theatre System With Screen & Projector In The Basement, New Tesla Supercharger In The Garage And Hot Tub As Is.
Property Details
Facts for 2981 Bovaird Drive West, Brampton
Status
Days on Market: 71
Last Status: Terminated
Sold Date: May 18, 2025
Closed Date: Nov 30, -0001
Expiry Date: Feb 28, 2023
Unavailable Date: Feb 06, 2023
Input Date: Nov 27, 2022
Prior LSC: Listing with no contract changes
Property
Status: Sale
Property Type: Detached
Style: 2-Storey
Area: Brampton
Community: Northwest Brampton
Availability Date: Tba
Inside
Bedrooms: 4
Bathrooms: 5
Kitchens: 1
Kitchens Plus: 1
Rooms: 10
Den/Family Room: Yes
Air Conditioning: Central Air
Fireplace: Yes
Washrooms: 5
Building
Basement: Finished
Basement 2: Walk-Up
Heat Type: Forced Air
Heat Source: Gas
Exterior: Stone
Exterior: Stucco/Plaster
Water Supply: Well
Special Designation: Unknown
Parking
Driveway: Circular
Garage Spaces: 2
Garage Type: Attached
Covered Parking Spaces: 12
Total Parking Spaces: 14
Fees
Tax Year: 2022
Tax Legal Description: Pt Lt11 Conc 6 Whspt Lt 11
Taxes: $10,877
Highlights
Feature: Cul De Sac
Feature: Fenced Yard
Feature: Grnbelt/Conserv
Feature: Ravine
Feature: River/Stream
Feature: Wooded/Treed
Land
Cross Street: Bovaird Dr W And Cas
Municipality District: Brampton
Fronting On: South
Pool: None
Sewer: Septic
Lot Depth: 186 Feet
Lot Frontage: 315 Feet
Lot Irregularities: 186.01X315.05 Ft, 78X
Acres: .50-1.99
Additional Media
- Virtual Tour: https://maddoxmedia.ca/2981-bovaird-drive-west/
Rooms
Room details for 2981 Bovaird Drive West, Brampton
| Type | Dimensions | Description |
|---|---|---|
| Living Main | 3.35 x 5.79 | Cathedral Ceiling, O/Looks Garden, W/O To Deck |
| Family Main | 3.95 x 6.71 | Pot Lights, B/I Shelves, Gas Fireplace |
| Dining Main | 3.35 x 4.02 | Hardwood Floor, Open Concept, B/I Bar |
| Kitchen Main | 3.51 x 4.36 | B/I Appliances, Granite Counter, Centre Island |
| Breakfast Main | 2.80 x 4.88 | Combined W/Sunroom, Porcelain Floor, W/O To Sundeck |
| Office Main | 3.50 x 3.54 | Hardwood Floor, Pot Lights, Large Window |
| Prim Bdrm 2nd | 4.75 x 7.47 | 5 Pc Ensuite, W/O To Balcony, W/O To Terrace |
| 2nd Br 2nd | 3.54 x 4.73 | Hardwood Floor, 4 Pc Ensuite, W/O To Balcony |
| 3rd Br 2nd | 3.54 x 3.54 | Hardwood Floor, Large Window, Large Closet |
| 4th Br 2nd | 3.08 x 3.54 | Hardwood Floor, Large Window, Large Closet |
| Rec Bsmt | 5.97 x 18.07 | Above Grade Window, Open Concept, 4 Pc Ensuite |
| Kitchen Bsmt | 3.47 x 4.88 | Stainless Steel Appl, Eat-In Kitchen, Breakfast Area |
| XXXXXXXX | XXX XX, XXXX |
XXXXXXX XXX XXXX |
|
| XXX XX, XXXX |
XXXXXX XXX XXXX |
$X,XXX,XXX | |
| XXXXXXXX | XXX XX, XXXX |
XXXXXXX XXX XXXX |
|
| XXX XX, XXXX |
XXXXXX XXX XXXX |
$X,XXX,XXX | |
| XXXXXXXX | XXX XX, XXXX |
XXXX XXX XXXX |
$X,XXX,XXX |
| XXX XX, XXXX |
XXXXXX XXX XXXX |
$X,XXX,XXX | |
| XXXXXXXX | XXX XX, XXXX |
XXXXXXX XXX XXXX |
|
| XXX XX, XXXX |
XXXXXX XXX XXXX |
$X,XXX,XXX |
| XXXXXXXX XXXXXXX | XXX XX, XXXX | XXX XXXX |
| XXXXXXXX XXXXXX | XXX XX, XXXX | $2,999,900 XXX XXXX |
| XXXXXXXX XXXXXXX | XXX XX, XXXX | XXX XXXX |
| XXXXXXXX XXXXXX | XXX XX, XXXX | $3,399,900 XXX XXXX |
| XXXXXXXX XXXX | XXX XX, XXXX | $2,500,000 XXX XXXX |
| XXXXXXXX XXXXXX | XXX XX, XXXX | $2,699,000 XXX XXXX |
| XXXXXXXX XXXXXXX | XXX XX, XXXX | XXX XXXX |
| XXXXXXXX XXXXXX | XXX XX, XXXX | $1,899,999 XXX XXXX |

St. Daniel Comboni Catholic Elementary School
Elementary: CatholicÉÉC du Sacré-Coeur-Georgetown
Elementary: CatholicGeorge Kennedy Public School
Elementary: PublicEthel Gardiner Public School
Elementary: PublicAylesbury P.S. Elementary School
Elementary: PublicSt Catherine of Alexandria Elementary School
Elementary: CatholicJean Augustine Secondary School
Secondary: PublicParkholme School
Secondary: PublicSt. Roch Catholic Secondary School
Secondary: CatholicChrist the King Catholic Secondary School
Secondary: CatholicFletcher's Meadow Secondary School
Secondary: PublicSt Edmund Campion Secondary School
Secondary: Catholic- 7 bath
- 5 bed
- 3500 sqft
37 Fagan Drive, Halton Hills, Ontario • L7G 4P4 • Georgetown
- 8 bath
- 4 bed
- 3500 sqft
29 Midmorning Road South, Brampton, Ontario • L6X 5R5 • Credit Valley




