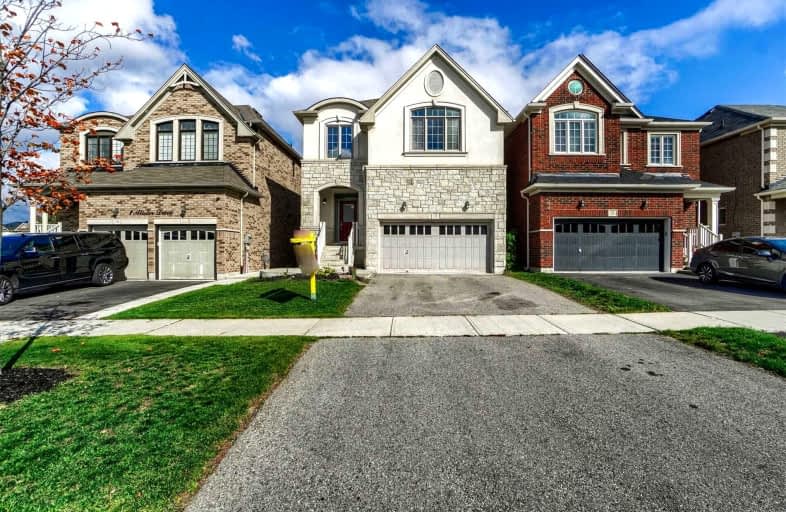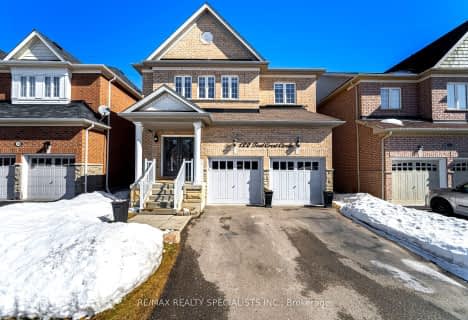
Mount Pleasant Village Public School
Elementary: PublicSt. Jean-Marie Vianney Catholic Elementary School
Elementary: CatholicLorenville P.S. (Elementary)
Elementary: PublicJames Potter Public School
Elementary: PublicWorthington Public School
Elementary: PublicIngleborough (Elementary)
Elementary: PublicJean Augustine Secondary School
Secondary: PublicParkholme School
Secondary: PublicSt. Roch Catholic Secondary School
Secondary: CatholicFletcher's Meadow Secondary School
Secondary: PublicDavid Suzuki Secondary School
Secondary: PublicSt Edmund Campion Secondary School
Secondary: Catholic- 5 bath
- 4 bed
- 2500 sqft
221 Valleyway Drive, Brampton, Ontario • L6X 0N9 • Credit Valley
- 3 bath
- 4 bed
- 3000 sqft
92 Veterans Drive, Brampton, Ontario • L7A 3Z7 • Northwest Brampton
- 5 bath
- 4 bed
- 3000 sqft
5 Ingleborough Drive, Brampton, Ontario • L6X 0X8 • Credit Valley
- 3 bath
- 4 bed
- 2000 sqft
122 Teal Crest Circle, Brampton, Ontario • L6X 2Z3 • Credit Valley













