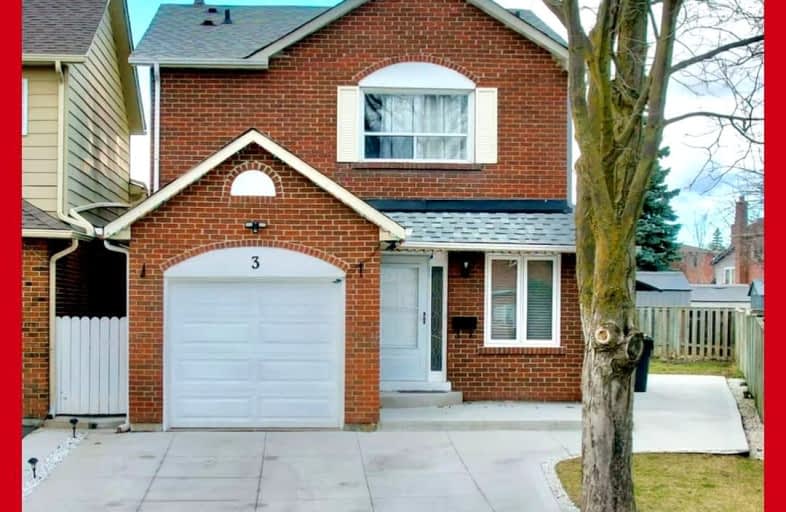Somewhat Walkable
- Some errands can be accomplished on foot.
Good Transit
- Some errands can be accomplished by public transportation.
Somewhat Bikeable
- Most errands require a car.

École élémentaire Carrefour des Jeunes
Elementary: PublicSt Anne Separate School
Elementary: CatholicArnott Charlton Public School
Elementary: PublicSir John A. Macdonald Senior Public School
Elementary: PublicSt Joachim Separate School
Elementary: CatholicKingswood Drive Public School
Elementary: PublicArchbishop Romero Catholic Secondary School
Secondary: CatholicCentral Peel Secondary School
Secondary: PublicHarold M. Brathwaite Secondary School
Secondary: PublicHeart Lake Secondary School
Secondary: PublicNorth Park Secondary School
Secondary: PublicNotre Dame Catholic Secondary School
Secondary: Catholic-
Kelseys Original Roadhouse
70 Quarry Edge Dr, Brampton, ON L6Z 4K2 1.37km -
The Keg Steakhouse + Bar - Brampton
70 Gillingham Drive, Brampton, ON L6X 4X7 1.65km -
Clancy's Sports Bar & Grill
456 Vodden St E, Brampton, ON L6S 5Y7 1.72km
-
Starbucks
52 Quarry Edge Drive, Brampton, ON L6V 4K2 1.36km -
Second Cup Café
74 Quarry Edge Drive, Brampton Corners, Brampton, ON L6V 4K2 1.44km -
McDonald's
50 Quarry Edge Drive, Brampton, ON L6Z 4K2 1.45km
-
Planet Fitness
227 Vodden Street E, Brampton, ON L6V 1N2 1.39km -
GoodLife Fitness
370 Main Street N, Brampton, ON L6V 4A4 1.95km -
Total Body Fitness
75 Rosedale Avenue W, Unit 1, Brampton, ON L6X 4H4 2.83km
-
Pharmasave
131 Kennedy Road N, Suite 2, Brampton, ON L6V 1X9 1.19km -
Rexall
13 - 15 10035 Hurontario Street, Brampton, ON L6Z 0E6 1.61km -
Main Street Pharmacy
101-60 Gillingham Drive, Brampton, ON L6X 0Z9 1.7km
-
Pizza Point
380 Bovaird Drive E, #9, Brampton, ON L6Z 2S7 1.02km -
Sabroso Pita Express
380 Bovaird Drive, Brampton, ON L6Z 2S1 1.02km -
Souperlicious
380 Bovaird Dr E, Brampton, ON L6Z 2S1 1.02km
-
Centennial Mall
227 Vodden Street E, Brampton, ON L6V 1N2 1.42km -
Trinity Common Mall
210 Great Lakes Drive, Brampton, ON L6R 2K7 2.25km -
Kennedy Square Mall
50 Kennedy Rd S, Brampton, ON L6W 3E7 3.29km
-
FreshCo
380 Bovaird Drive E, Brampton, ON L6Z 2S6 1.04km -
Fortinos
60 Quarry Edge Drive, Brampton, ON L6V 4K2 1.23km -
M&M Food Market
220 Wexford Road, Unit 1A, Brampton, ON L6Z 4N7 1.37km
-
LCBO
170 Sandalwood Pky E, Brampton, ON L6Z 1Y5 2.74km -
Lcbo
80 Peel Centre Drive, Brampton, ON L6T 4G8 3.61km -
The Beer Store
11 Worthington Avenue, Brampton, ON L7A 2Y7 4.98km
-
Kennedy & Vodden Petro Canada
121 Kennedy Road N, Brampton, ON L6V 1X7 1.33km -
Brampton Mitsubishi
47 Bovaird Drive W, Brampton, ON L6X 0G9 1.72km -
U-Haul Moving & Storage - Brampton
411 Main St N, Brampton, ON L6X 1N7 1.84km
-
SilverCity Brampton Cinemas
50 Great Lakes Drive, Brampton, ON L6R 2K7 2.35km -
Rose Theatre Brampton
1 Theatre Lane, Brampton, ON L6V 0A3 2.79km -
Garden Square
12 Main Street N, Brampton, ON L6V 1N6 2.92km
-
Brampton Library - Four Corners Branch
65 Queen Street E, Brampton, ON L6W 3L6 2.83km -
Brampton Library
150 Central Park Dr, Brampton, ON L6T 1B4 4.12km -
Brampton Library, Springdale Branch
10705 Bramalea Rd, Brampton, ON L6R 0C1 5.18km
-
William Osler Hospital
Bovaird Drive E, Brampton, ON 4.22km -
Brampton Civic Hospital
2100 Bovaird Drive, Brampton, ON L6R 3J7 4.13km -
Wise Elephant Family Health Team
36 Vodden Street E, Suiet 203, Brampton, ON L7A 3S9 1.93km
-
Williams Parkway Dog Park
Williams Pky (At Highway 410), Brampton ON 1.52km -
Chinguacousy Park
Central Park Dr (at Queen St. E), Brampton ON L6S 6G7 3.87km -
Lake Aquitaine Park
2750 Aquitaine Ave, Mississauga ON L5N 3S6 13.9km
-
TD Bank Financial Group
10998 Chinguacousy Rd, Brampton ON L7A 0P1 5.41km -
Scotiabank
9483 Mississauga Rd, Brampton ON L6X 0Z8 7.19km -
TD Bank Financial Group
96 Clementine Dr, Brampton ON L6Y 0L8 7.61km
- 4 bath
- 4 bed
- 1500 sqft
180 Tiller Trail, Brampton, Ontario • L6X 4S8 • Fletcher's Creek Village
- 6 bath
- 4 bed
- 3000 sqft
28 Fairlight Street, Brampton, Ontario • L6Z 3W2 • Heart Lake West
- 4 bath
- 4 bed
- 2000 sqft
92 Softneedle Avenue, Brampton, Ontario • L6R 1L2 • Sandringham-Wellington
- 2 bath
- 4 bed
- 2500 sqft
14 Royal Palm Drive, Brampton, Ontario • L6Z 1P5 • Heart Lake East














