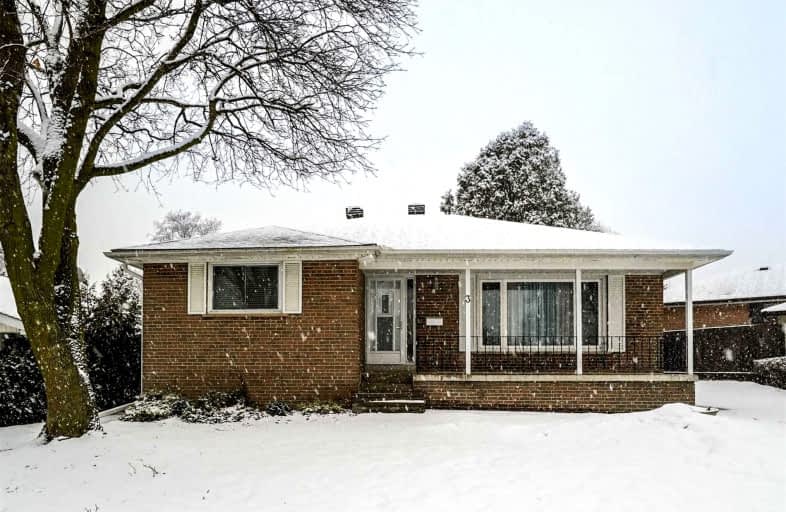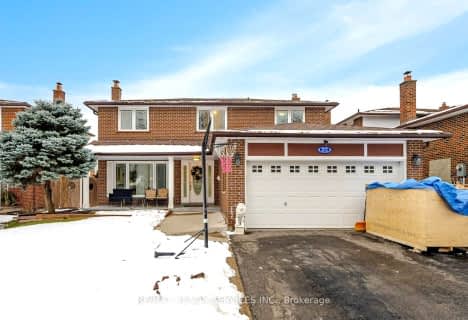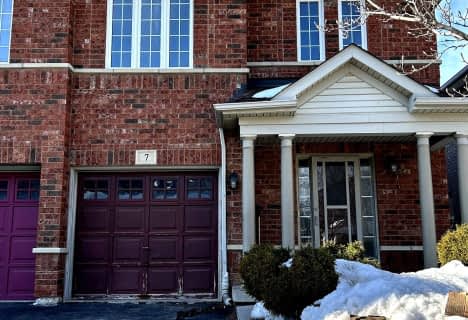

St Joseph School
Elementary: CatholicOur Lady of Fatima School
Elementary: CatholicGlendale Public School
Elementary: PublicBeatty-Fleming Sr Public School
Elementary: PublicOur Lady of Peace School
Elementary: CatholicNorthwood Public School
Elementary: PublicArchbishop Romero Catholic Secondary School
Secondary: CatholicSt Augustine Secondary School
Secondary: CatholicCentral Peel Secondary School
Secondary: PublicCardinal Leger Secondary School
Secondary: CatholicSt. Roch Catholic Secondary School
Secondary: CatholicDavid Suzuki Secondary School
Secondary: Public- 4 bath
- 3 bed
- 1500 sqft
51 Olde Town Road, Brampton, Ontario • L6X 4T8 • Fletcher's Creek Village
- 3 bath
- 3 bed
- 1100 sqft
7 Tanglemere Crescent, Brampton, Ontario • L7A 1R7 • Fletcher's Meadow













