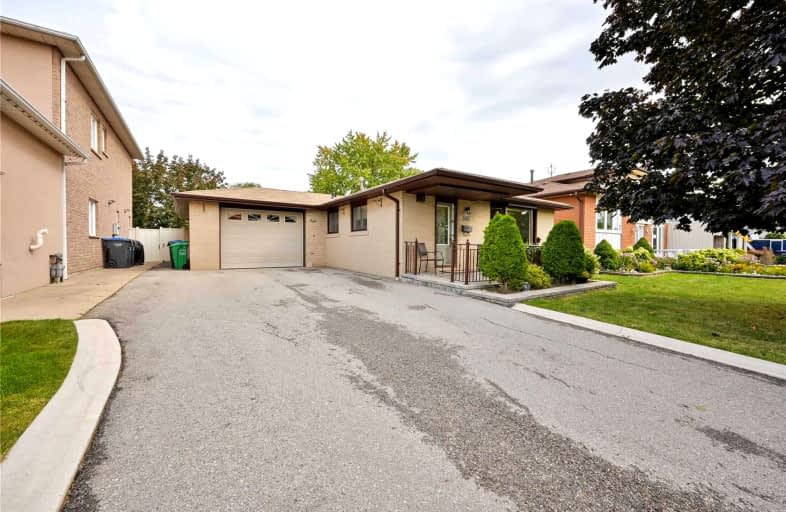
Fallingdale Public School
Elementary: Public
0.75 km
Georges Vanier Catholic School
Elementary: Catholic
0.72 km
Folkstone Public School
Elementary: Public
0.51 km
Eastbourne Drive Public School
Elementary: Public
0.71 km
Cardinal Newman Catholic School
Elementary: Catholic
0.62 km
Earnscliffe Senior Public School
Elementary: Public
0.46 km
Judith Nyman Secondary School
Secondary: Public
2.39 km
Holy Name of Mary Secondary School
Secondary: Catholic
1.41 km
Chinguacousy Secondary School
Secondary: Public
2.41 km
Bramalea Secondary School
Secondary: Public
1.31 km
North Park Secondary School
Secondary: Public
3.77 km
St Thomas Aquinas Secondary School
Secondary: Catholic
1.49 km














