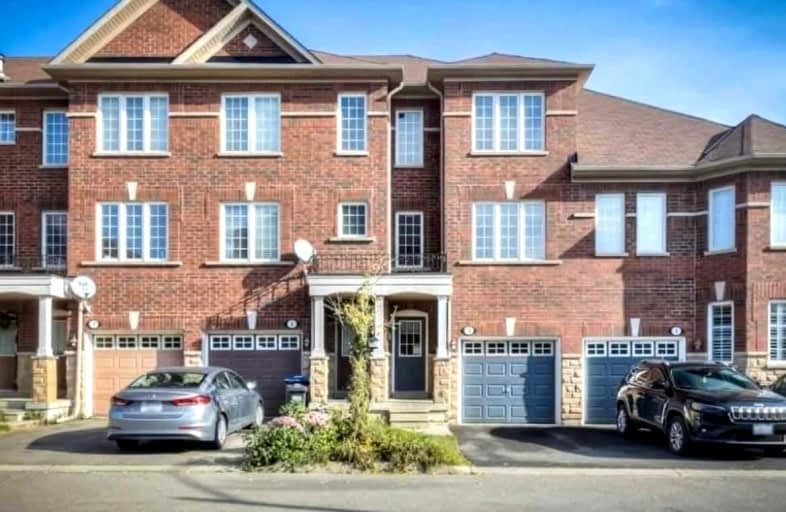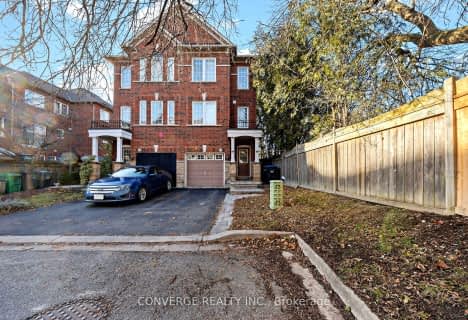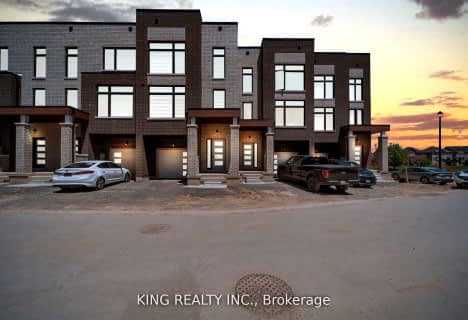Very Walkable
- Most errands can be accomplished on foot.
85
/100
Good Transit
- Some errands can be accomplished by public transportation.
61
/100
Bikeable
- Some errands can be accomplished on bike.
54
/100

St Joseph School
Elementary: Catholic
0.94 km
McHugh Public School
Elementary: Public
0.93 km
Our Lady of Fatima School
Elementary: Catholic
0.88 km
Glendale Public School
Elementary: Public
0.76 km
Beatty-Fleming Sr Public School
Elementary: Public
0.78 km
Northwood Public School
Elementary: Public
0.97 km
Archbishop Romero Catholic Secondary School
Secondary: Catholic
0.89 km
St Augustine Secondary School
Secondary: Catholic
2.73 km
Central Peel Secondary School
Secondary: Public
2.34 km
Cardinal Leger Secondary School
Secondary: Catholic
1.57 km
Brampton Centennial Secondary School
Secondary: Public
2.45 km
David Suzuki Secondary School
Secondary: Public
1.96 km
-
Chinguacousy Park
Central Park Dr (at Queen St. E), Brampton ON L6S 6G7 6.03km -
Meadowvale Conservation Area
1081 Old Derry Rd W (2nd Line), Mississauga ON L5B 3Y3 6.8km -
Fairwind Park
181 Eglinton Ave W, Mississauga ON L5R 0E9 12.49km
-
Scotiabank
284 Queen St E (at Hansen Rd.), Brampton ON L6V 1C2 2.71km -
CIBC
380 Bovaird Dr E, Brampton ON L6Z 2S6 3.66km -
TD Bank Financial Group
9435 Mississauga Rd, Brampton ON L6X 0Z8 4.61km








