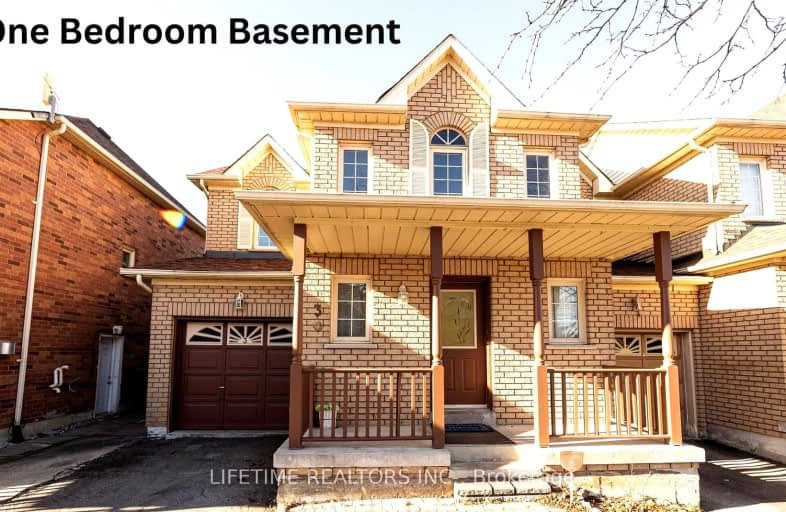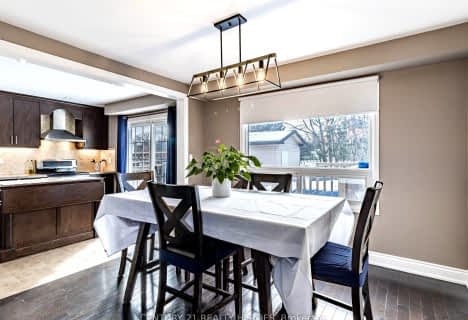Somewhat Walkable
- Some errands can be accomplished on foot.
Good Transit
- Some errands can be accomplished by public transportation.
Bikeable
- Some errands can be accomplished on bike.

St John Bosco School
Elementary: CatholicMassey Street Public School
Elementary: PublicFather Clair Tipping School
Elementary: CatholicGood Shepherd Catholic Elementary School
Elementary: CatholicRobert J Lee Public School
Elementary: PublicLarkspur Public School
Elementary: PublicJudith Nyman Secondary School
Secondary: PublicHoly Name of Mary Secondary School
Secondary: CatholicChinguacousy Secondary School
Secondary: PublicHarold M. Brathwaite Secondary School
Secondary: PublicSandalwood Heights Secondary School
Secondary: PublicLouise Arbour Secondary School
Secondary: Public-
Chinguacousy Park
Central Park Dr (at Queen St. E), Brampton ON L6S 6G7 3.33km -
Humber Valley Parkette
282 Napa Valley Ave, Vaughan ON 11.79km -
Fairwind Park
181 Eglinton Ave W, Mississauga ON L5R 0E9 17.75km
-
RBC Royal Bank
10555 Bramalea Rd (Sandalwood Rd), Brampton ON L6R 3P4 1.42km -
Scotiabank
1985 Cottrelle Blvd (McVean & Cottrelle), Brampton ON L6P 2Z8 4.81km -
RBC Royal Bank
6140 Hwy 7, Woodbridge ON L4H 0R2 9.8km
- 4 bath
- 3 bed
- 1500 sqft
46 Hollowgrove Boulevard, Brampton, Ontario • L6P 1B1 • Vales of Castlemore
- 5 bath
- 4 bed
- 1500 sqft
98 Everingham Circle, Brampton, Ontario • L6R 0R9 • Sandringham-Wellington
- 3 bath
- 3 bed
- 1500 sqft
34 Peace Valley Crescent, Brampton, Ontario • L6R 1G3 • Sandringham-Wellington
- 2 bath
- 3 bed
- 1500 sqft
56 Mount Fuji Crescent, Brampton, Ontario • L6R 2L5 • Sandringham-Wellington North
- 3 bath
- 3 bed
- 1100 sqft
136 Prairie Rose Circle, Brampton, Ontario • L6R 1R5 • Sandringham-Wellington














