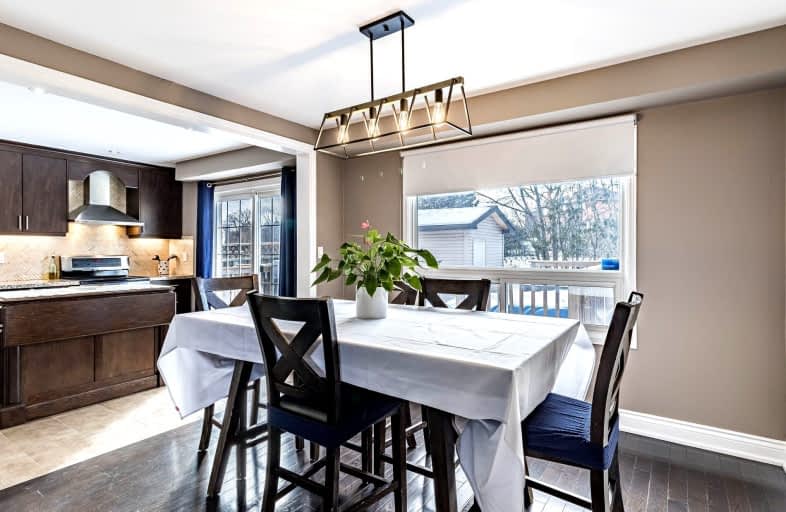Somewhat Walkable
- Some errands can be accomplished on foot.
Good Transit
- Some errands can be accomplished by public transportation.
Bikeable
- Some errands can be accomplished on bike.

St Marguerite Bourgeoys Separate School
Elementary: CatholicMassey Street Public School
Elementary: PublicSt Isaac Jogues Elementary School
Elementary: CatholicArnott Charlton Public School
Elementary: PublicRussell D Barber Public School
Elementary: PublicGreat Lakes Public School
Elementary: PublicJudith Nyman Secondary School
Secondary: PublicCentral Peel Secondary School
Secondary: PublicHarold M. Brathwaite Secondary School
Secondary: PublicNorth Park Secondary School
Secondary: PublicNotre Dame Catholic Secondary School
Secondary: CatholicSt Marguerite d'Youville Secondary School
Secondary: Catholic-
Napa Valley Park
75 Napa Valley Ave, Vaughan ON 14.86km -
Staghorn Woods Park
855 Ceremonial Dr, Mississauga ON 15.25km -
Rowntree Mills Park
Islington Ave (at Finch Ave W), Toronto ON 15.33km
-
TD Canada Trust Branch and ATM
90 Great Lakes Dr, Brampton ON L6R 2K7 0.45km -
National Bank
58 Quarry Edge Dr, Brampton ON L6V 4K2 3.04km -
TD Canada Trust ATM
10655 Bramalea Rd, Brampton ON L6R 3P4 3.32km
- 4 bath
- 4 bed
- 2000 sqft
92 Softneedle Avenue, Brampton, Ontario • L6R 1L2 • Sandringham-Wellington





















