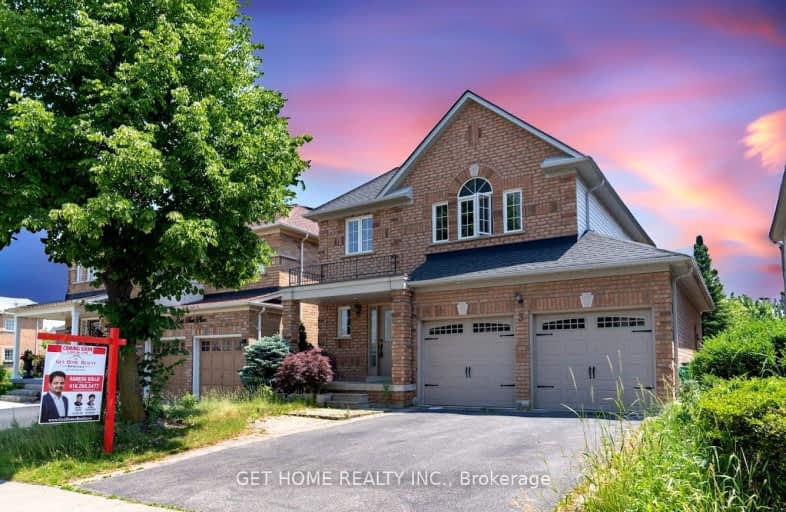Car-Dependent
- Almost all errands require a car.
Some Transit
- Most errands require a car.
Bikeable
- Some errands can be accomplished on bike.

St. Lucy Catholic Elementary School
Elementary: CatholicSt Angela Merici Catholic Elementary School
Elementary: CatholicEdenbrook Hill Public School
Elementary: PublicNelson Mandela P.S. (Elementary)
Elementary: PublicCheyne Middle School
Elementary: PublicRowntree Public School
Elementary: PublicJean Augustine Secondary School
Secondary: PublicParkholme School
Secondary: PublicHeart Lake Secondary School
Secondary: PublicSt. Roch Catholic Secondary School
Secondary: CatholicFletcher's Meadow Secondary School
Secondary: PublicSt Edmund Campion Secondary School
Secondary: Catholic-
St Louis Bar And Grill
10061 McLaughlin Road, Unit 1, Brampton, ON L7A 2X5 1.28km -
Ellen's Bar and Grill
190 Bovaird Drive W, Brampton, ON L7A 1A2 1.55km -
2 Bicas
15-2 Fisherman Drive, Brampton, ON L7A 1B5 1.63km
-
Tim Hortons
10041 McLaughlin Road, Brampton, ON L7A 2X5 1.37km -
Tim Hortons
15 Bovaird Drive E, Brampton, ON L6V 0A2 2.2km -
The Alley
10025 Hurontario Street, Unit 3, Brampton, ON L6Z 0E6 2.24km
-
Shoppers Drug Mart
10661 Chinguacousy Road, Building C, Flectchers Meadow, Brampton, ON L7A 3E9 0.99km -
Medi plus
20 Red Maple Drive, Unit 14, Brampton, ON L6X 4N7 2.14km -
Rexall
13 - 15 10035 Hurontario Street, Brampton, ON L6Z 0E6 2.18km
-
Family Pizza
10 Lormel Gate, Brampton, ON L7A 2K7 0.7km -
Taste of Italy Then
205 Van Kirk Drive, Brampton, ON L7A 3V4 0.79km -
Guddu's Chilli Chicken
205 Van Kirk Drive, Unit 3, Brampton, ON L7A 1N7 0.79km
-
Centennial Mall
227 Vodden Street E, Brampton, ON L6V 1N2 4.59km -
Trinity Common Mall
210 Great Lakes Drive, Brampton, ON L6R 2K7 5km -
Kennedy Square Mall
50 Kennedy Rd S, Brampton, ON L6W 3E7 6.02km
-
FreshCo
10651 Chinguacousy Road, Brampton, ON L6Y 0N5 0.74km -
Ample Food Market
235 Fletchers Creek Boulevard, Brampton, ON L6X 5C4 1.33km -
Cactus Exotic Foods
13 Fisherman Drive, Brampton, ON L7A 2X9 1.62km
-
LCBO
31 Worthington Avenue, Brampton, ON L7A 2Y7 2.35km -
The Beer Store
11 Worthington Avenue, Brampton, ON L7A 2Y7 2.4km -
LCBO
170 Sandalwood Pky E, Brampton, ON L6Z 1Y5 3.03km
-
Canadian Tire Gas+
10031 McLaughlin Road, Brampton, ON L7A 2X5 1.45km -
Brampton North Nissan
195 Canam Cres, Brampton, ON L7A 1G1 1.45km -
Planet Ford
111 Canam Crescent, Brampton, ON L7A 1A9 1.5km
-
Rose Theatre Brampton
1 Theatre Lane, Brampton, ON L6V 0A3 4.64km -
Garden Square
12 Main Street N, Brampton, ON L6V 1N6 4.71km -
SilverCity Brampton Cinemas
50 Great Lakes Drive, Brampton, ON L6R 2K7 4.94km
-
Brampton Library - Four Corners Branch
65 Queen Street E, Brampton, ON L6W 3L6 4.83km -
Brampton Library, Springdale Branch
10705 Bramalea Rd, Brampton, ON L6R 0C1 7.36km -
Brampton Library
150 Central Park Dr, Brampton, ON L6T 1B4 7.88km
-
William Osler Hospital
Bovaird Drive E, Brampton, ON 7.33km -
Brampton Civic Hospital
2100 Bovaird Drive, Brampton, ON L6R 3J7 7.23km -
LifeLabs
100 Pertosa Dr, Ste 206, Brampton, ON L6X 0H9 2.62km
-
Gage Park
2 Wellington St W (at Wellington St. E), Brampton ON L6Y 4R2 5.01km -
Centennial Park
Brampton ON 5.15km -
Chinguacousy Park
Central Park Dr (at Queen St. E), Brampton ON L6S 6G7 7.62km
-
TD Bank Financial Group
10908 Hurontario St, Brampton ON L7A 3R9 2.44km -
CIBC
380 Bovaird Dr E, Brampton ON L6Z 2S6 3.02km -
RBC Royal Bank
10555 Bramalea Rd (Sandalwood Rd), Brampton ON L6R 3P4 7.31km
- 2 bath
- 3 bed
- 1100 sqft
148 Sunforest Drive, Brampton, Ontario • L6Z 2B6 • Heart Lake West
- 4 bath
- 4 bed
- 2000 sqft
8 Waterdale Road, Brampton, Ontario • L7A 1S7 • Fletcher's Meadow
- 4 bath
- 4 bed
- 1500 sqft
180 Tiller Trail, Brampton, Ontario • L6X 4S8 • Fletcher's Creek Village
- — bath
- — bed
33 Windflower Road, Brampton, Ontario • L7A 0M1 • Northwest Sandalwood Parkway
- — bath
- — bed
41 Fordwich Boulevard, Brampton, Ontario • L7A 1T2 • Northwest Sandalwood Parkway
- 3 bath
- 3 bed
- 1500 sqft
17 Springhurst Avenue, Brampton, Ontario • L7A 1P6 • Fletcher's Meadow













