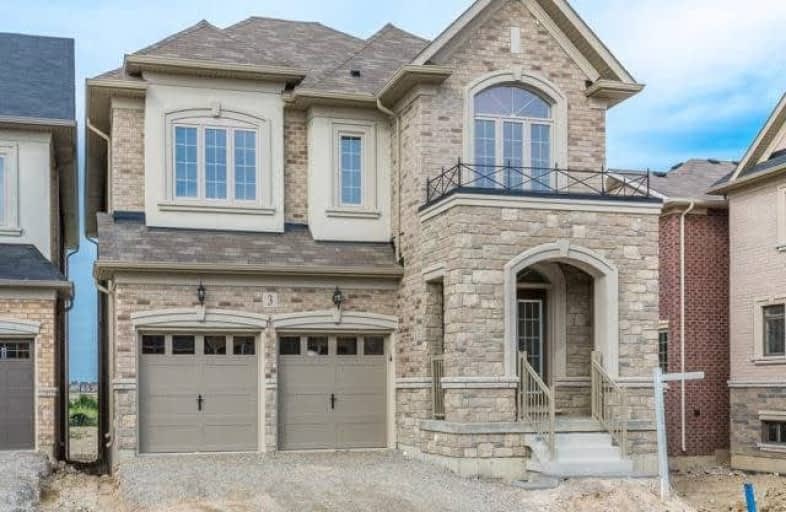Sold on Sep 14, 2018
Note: Property is not currently for sale or for rent.

-
Type: Detached
-
Style: 2-Storey
-
Lot Size: 38.64 x 114 Feet
-
Age: New
-
Days on Site: 42 Days
-
Added: Sep 07, 2019 (1 month on market)
-
Updated:
-
Last Checked: 2 hours ago
-
MLS®#: W4209878
-
Listed By: Century 21 president realty inc., brokerage
Brand New Never Lived In Detached House, 5 Bedrooms With Washroom In Each Room, Granada Model By Living. Granite Kitchen Counters. High Kitchen Cabinets For Extra Storage, Lots Of Upgrades.
Extras
9Ft Ceiling On Main Floor And High Ceiling In Basement Extra Large Windows In Basement With Side Entrance From Back, Look Out Basement, No Appliances.
Property Details
Facts for 3 Hawtrey Road, Brampton
Status
Days on Market: 42
Last Status: Sold
Sold Date: Sep 14, 2018
Closed Date: Oct 23, 2018
Expiry Date: Oct 31, 2018
Sold Price: $1,000,000
Unavailable Date: Sep 14, 2018
Input Date: Aug 03, 2018
Prior LSC: Listing with no contract changes
Property
Status: Sale
Property Type: Detached
Style: 2-Storey
Age: New
Area: Brampton
Community: Northwest Brampton
Availability Date: Anytime
Inside
Bedrooms: 5
Bathrooms: 5
Kitchens: 1
Rooms: 5
Den/Family Room: Yes
Air Conditioning: Central Air
Fireplace: Yes
Laundry Level: Main
Washrooms: 5
Building
Basement: Sep Entrance
Basement 2: Walk-Up
Heat Type: Forced Air
Heat Source: Gas
Exterior: Brick
Exterior: Stone
Water Supply: Municipal
Special Designation: Unknown
Parking
Driveway: Private
Garage Spaces: 2
Garage Type: Attached
Covered Parking Spaces: 2
Total Parking Spaces: 4
Fees
Tax Year: 2018
Tax Legal Description: Lot 59 Plan 43M2038
Land
Cross Street: Mayfield/Chinguacous
Municipality District: Brampton
Fronting On: East
Pool: None
Sewer: Sewers
Lot Depth: 114 Feet
Lot Frontage: 38.64 Feet
Additional Media
- Virtual Tour: http://www.houssmax.ca/vtournb/h6027430
Rooms
Room details for 3 Hawtrey Road, Brampton
| Type | Dimensions | Description |
|---|---|---|
| Living Main | 3.45 x 6.60 | Hardwood Floor |
| Dining Main | 3.45 x 6.60 | Hardwood Floor |
| Den Main | 3.05 x 2.84 | Hardwood Floor |
| Family Main | 4.88 x 3.35 | Hardwood Floor, Gas Fireplace |
| Kitchen Main | 4.42 x 2.67 | Ceramic Floor |
| Master 2nd | 3.96 x 5.51 | 5 Pc Ensuite, W/I Closet |
| 2nd Br 2nd | 3.05 x 5.18 | 4 Pc Ensuite |
| 3rd Br 2nd | 3.66 x 4.06 | 4 Pc Ensuite |
| 4th Br 2nd | 3.35 x 3.96 | Semi Ensuite |
| 5th Br 2nd | 3.15 x 3.56 | Semi Ensuite, W/I Closet |
| XXXXXXXX | XXX XX, XXXX |
XXXX XXX XXXX |
$X,XXX,XXX |
| XXX XX, XXXX |
XXXXXX XXX XXXX |
$X,XXX,XXX |
| XXXXXXXX XXXX | XXX XX, XXXX | $1,000,000 XXX XXXX |
| XXXXXXXX XXXXXX | XXX XX, XXXX | $1,049,000 XXX XXXX |

Our Lady of Fatima School
Elementary: CatholicTeeterville Public School
Elementary: PublicCourtland Public School
Elementary: PublicSt. Frances Cabrini School
Elementary: CatholicDelhi Public School
Elementary: PublicEmily Stowe Public School
Elementary: PublicWaterford District High School
Secondary: PublicDelhi District Secondary School
Secondary: PublicValley Heights Secondary School
Secondary: PublicSimcoe Composite School
Secondary: PublicGlendale High School
Secondary: PublicHoly Trinity Catholic High School
Secondary: Catholic

