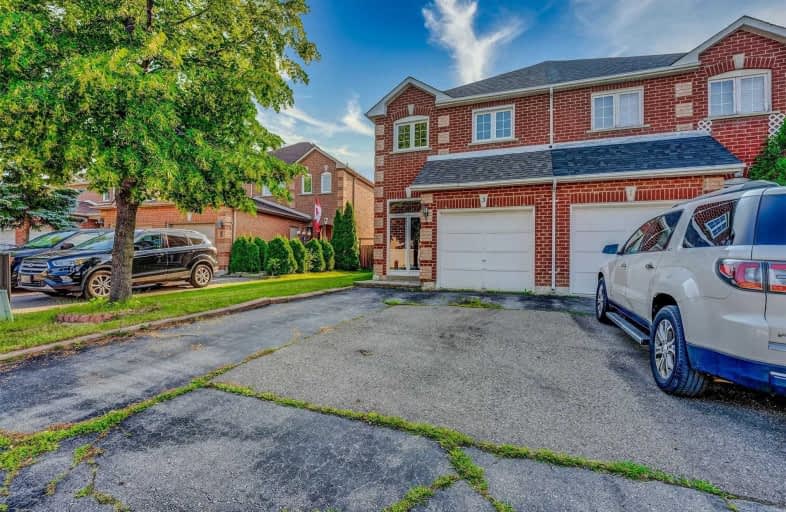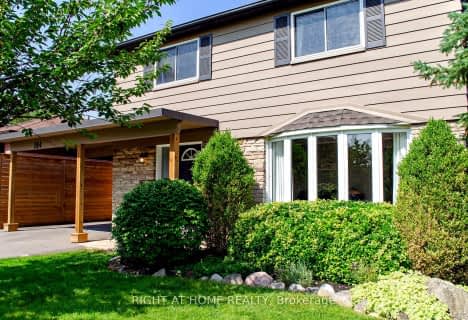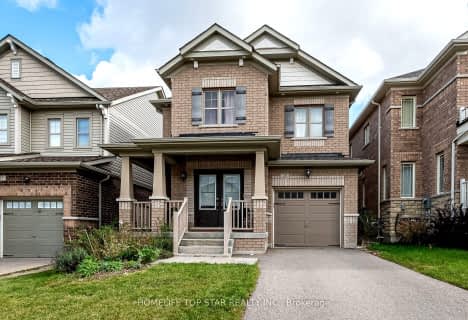
St Joseph School
Elementary: CatholicSt Monica Elementary School
Elementary: CatholicNorthwood Public School
Elementary: PublicQueen Street Public School
Elementary: PublicSir William Gage Middle School
Elementary: PublicChurchville P.S. Elementary School
Elementary: PublicArchbishop Romero Catholic Secondary School
Secondary: CatholicSt Augustine Secondary School
Secondary: CatholicCardinal Leger Secondary School
Secondary: CatholicBrampton Centennial Secondary School
Secondary: PublicSt. Roch Catholic Secondary School
Secondary: CatholicDavid Suzuki Secondary School
Secondary: Public- 2 bath
- 4 bed
- 2500 sqft
116 Mill Street North, Brampton, Ontario • L6X 2P2 • Downtown Brampton
- 3 bath
- 4 bed
- 1100 sqft
164 McMurchy Avenue South, Brampton, Ontario • L6Y 1Y9 • Brampton South
- 4 bath
- 4 bed
- 2000 sqft
25 Owens Road, New Tecumseth, Ontario • L9R 0T3 • Rural New Tecumseth














