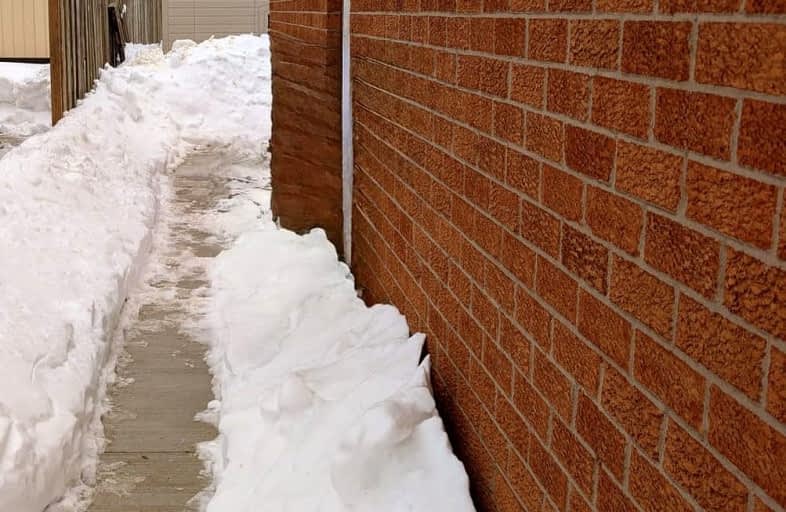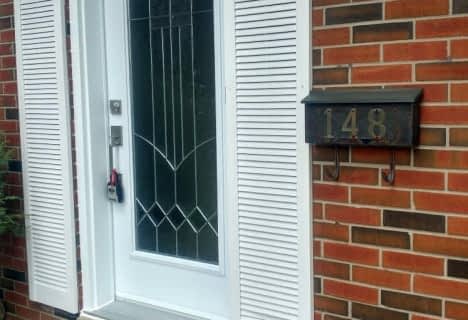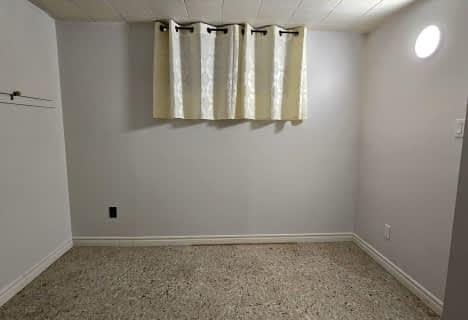Somewhat Walkable
- Some errands can be accomplished on foot.
Good Transit
- Some errands can be accomplished by public transportation.
Somewhat Bikeable
- Most errands require a car.

Harold F Loughin Public School
Elementary: PublicHanover Public School
Elementary: PublicFather C W Sullivan Catholic School
Elementary: CatholicLester B Pearson Catholic School
Elementary: CatholicÉÉC Sainte-Jeanne-d'Arc
Elementary: CatholicWilliams Parkway Senior Public School
Elementary: PublicJudith Nyman Secondary School
Secondary: PublicHoly Name of Mary Secondary School
Secondary: CatholicChinguacousy Secondary School
Secondary: PublicCentral Peel Secondary School
Secondary: PublicBramalea Secondary School
Secondary: PublicNorth Park Secondary School
Secondary: Public-
Walkers Brew
14 Lisa Street, Suite 5, Brampton, ON L6T 4W2 0.8km -
Allstars Bar & Grill
14 Lisa Street, Brampton, ON L6T 4W2 0.8km -
Clancy's Sports Bar & Grill
456 Vodden St E, Brampton, ON L6S 5Y7 0.8km
-
Tim Hortons
152 West Drive, Brampton, ON L6T 5P1 0.88km -
Demetres Bramalea
50 Peel Centre Drive, Brampton, ON L6T 0E2 0.89km -
Chatime
150 West Drive, Unit 1a, Brampton, ON L6T 4P9 1.01km
-
GoodLife Fitness
25 Peel Centre Dr, Brampton, ON L6T 3R8 1.14km -
Crunch Fitness Bramalea
25 Kings Cross Road, Brampton, ON L6T 3V5 1.65km -
New Persona
490 Bramalea Road, Suite B4, Brampton, ON L6T 2H2 1.91km
-
Steve’s No Frills
295 Queen Street E, Unit 97, Brampton, ON L6W 3R1 1.43km -
Kings Cross Pharmacy
17 Kings Cross Road, Brampton, ON L6T 3V5 1.84km -
Shoppers Drug Mart
980 Central Park Drive, Brampton, ON L6S 3J6 2.23km
-
Pizzaville
375 Howden Boulevard, Brampton, ON L6S 4L6 0.5km -
Hakka Wakka
375 Howden Boulevard, Unit 3A, Brampton, ON L6S 4L6 0.5km -
Spicy touch
375 Howden Boulevard, Unit 3A, Brampton, ON L6S 4L6 0.5km
-
Bramalea City Centre
25 Peel Centre Drive, Brampton, ON L6T 3R5 1.24km -
Centennial Mall
227 Vodden Street E, Brampton, ON L6V 1N2 2.14km -
Kennedy Square Mall
50 Kennedy Rd S, Brampton, ON L6W 3E7 2.91km
-
Oceans Fresh Market
150 West Drive, Brampton, ON L6T 0.68km -
Iga
456 Vodden Street E, Brampton, ON L6S 5Y7 0.8km -
Foodland
456 Vodden Street E, Brampton, ON L6S 5Y7 0.84km
-
Lcbo
80 Peel Centre Drive, Brampton, ON L6T 4G8 1.19km -
LCBO Orion Gate West
545 Steeles Ave E, Brampton, ON L6W 4S2 4.48km -
LCBO
170 Sandalwood Pky E, Brampton, ON L6Z 1Y5 4.81km
-
William's Parkway Shell
1235 Williams Pky, Brampton, ON L6S 4S4 1.08km -
Shell Canada Products Limited
1235 Williams Pky, Brampton, ON L6S 4S4 1.08km -
Petro-Canada
354 Queen Street E, Brampton, ON L6V 1C3 1.39km
-
SilverCity Brampton Cinemas
50 Great Lakes Drive, Brampton, ON L6R 2K7 3.12km -
Rose Theatre Brampton
1 Theatre Lane, Brampton, ON L6V 0A3 3.64km -
Garden Square
12 Main Street N, Brampton, ON L6V 1N6 3.74km
-
Brampton Library
150 Central Park Dr, Brampton, ON L6T 1B4 1.6km -
Brampton Library - Four Corners Branch
65 Queen Street E, Brampton, ON L6W 3L6 3.52km -
Brampton Library, Springdale Branch
10705 Bramalea Rd, Brampton, ON L6R 0C1 5.16km
-
William Osler Hospital
Bovaird Drive E, Brampton, ON 3.32km -
Brampton Civic Hospital
2100 Bovaird Drive, Brampton, ON L6R 3J7 3.27km -
Maltz J
40 Peel Centre Drive, Brampton, ON L6T 4B4 0.96km
-
Chinguacousy Park
Central Park Dr (at Queen St. E), Brampton ON L6S 6G7 1.52km -
Staghorn Woods Park
855 Ceremonial Dr, Mississauga ON 13.49km -
Lake Aquitaine Park
2750 Aquitaine Ave, Mississauga ON L5N 3S6 14.32km
-
CIBC
380 Bovaird Dr E, Brampton ON L6Z 2S6 3.38km -
RBC Royal Bank
7 Sunny Meadow Blvd, Brampton ON L6R 1W7 3.81km -
RBC Royal Bank
51 Mountainash Rd, Brampton ON L6R 1W4 4.92km













