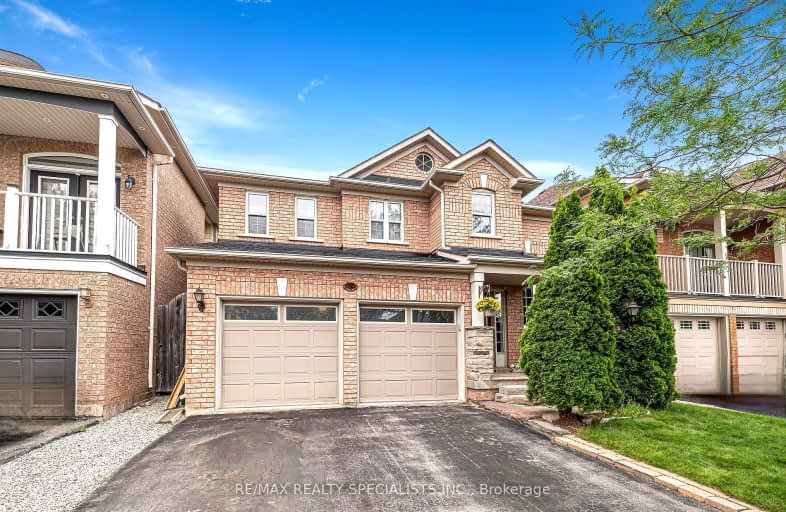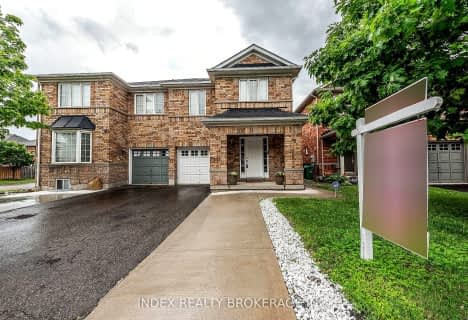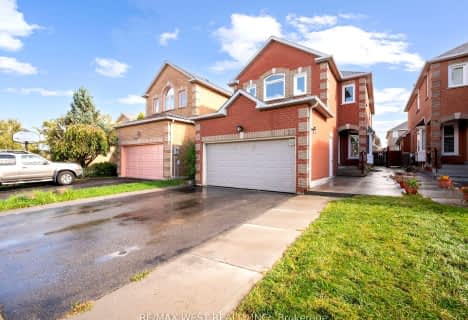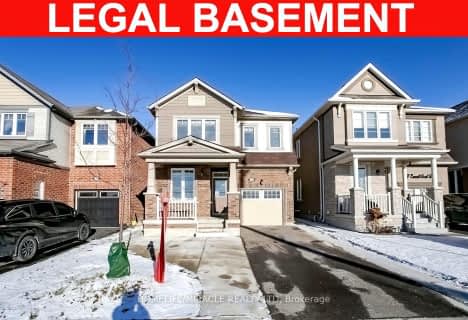Somewhat Walkable
- Some errands can be accomplished on foot.
Some Transit
- Most errands require a car.
Bikeable
- Some errands can be accomplished on bike.

St. Aidan Catholic Elementary School
Elementary: CatholicSt. Lucy Catholic Elementary School
Elementary: CatholicSt. Josephine Bakhita Catholic Elementary School
Elementary: CatholicBrisdale Public School
Elementary: PublicCheyne Middle School
Elementary: PublicRowntree Public School
Elementary: PublicJean Augustine Secondary School
Secondary: PublicParkholme School
Secondary: PublicHeart Lake Secondary School
Secondary: PublicSt. Roch Catholic Secondary School
Secondary: CatholicFletcher's Meadow Secondary School
Secondary: PublicSt Edmund Campion Secondary School
Secondary: Catholic-
Chinguacousy Park
Central Park Dr (at Queen St. E), Brampton ON L6S 6G7 8.83km -
Staghorn Woods Park
855 Ceremonial Dr, Mississauga ON 17km -
Sugar Maple Woods Park
18.24km
-
Scotiabank
66 Quarry Edge Dr (at Bovaird Dr.), Brampton ON L6V 4K2 3.92km -
CIBC
380 Bovaird Dr E, Brampton ON L6Z 2S6 4.21km -
Scotiabank
9483 Mississauga Rd, Brampton ON L6X 0Z8 5.78km
- 4 bath
- 4 bed
- 1500 sqft
44 Silver Egret Road, Brampton, Ontario • L7A 3P6 • Fletcher's Meadow
- 5 bath
- 5 bed
- 2000 sqft
75 Iron Block Drive, Brampton, Ontario • L7A 0J1 • Northwest Sandalwood Parkway
- 3 bath
- 4 bed
- 2500 sqft
64 Edenbrook Hill Drive, Brampton, Ontario • L7A 2N5 • Fletcher's Meadow
- 4 bath
- 4 bed
- 2000 sqft
4 Fairhill Avenue, Brampton, Ontario • L7A 2A9 • Fletcher's Meadow
- 5 bath
- 4 bed
- 2000 sqft
49 Emerald Coast Trail, Brampton, Ontario • L7A 5A7 • Northwest Brampton














