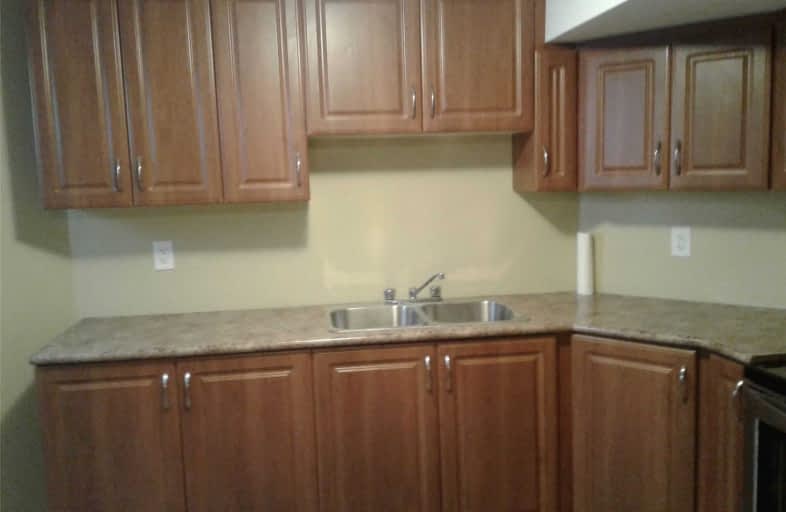
St. Lucy Catholic Elementary School
Elementary: Catholic
1.00 km
St Angela Merici Catholic Elementary School
Elementary: Catholic
0.69 km
Edenbrook Hill Public School
Elementary: Public
0.74 km
Nelson Mandela P.S. (Elementary)
Elementary: Public
1.07 km
Cheyne Middle School
Elementary: Public
0.62 km
Rowntree Public School
Elementary: Public
0.80 km
Jean Augustine Secondary School
Secondary: Public
3.90 km
Parkholme School
Secondary: Public
1.29 km
Heart Lake Secondary School
Secondary: Public
2.60 km
St. Roch Catholic Secondary School
Secondary: Catholic
3.30 km
Fletcher's Meadow Secondary School
Secondary: Public
1.13 km
St Edmund Campion Secondary School
Secondary: Catholic
1.58 km



