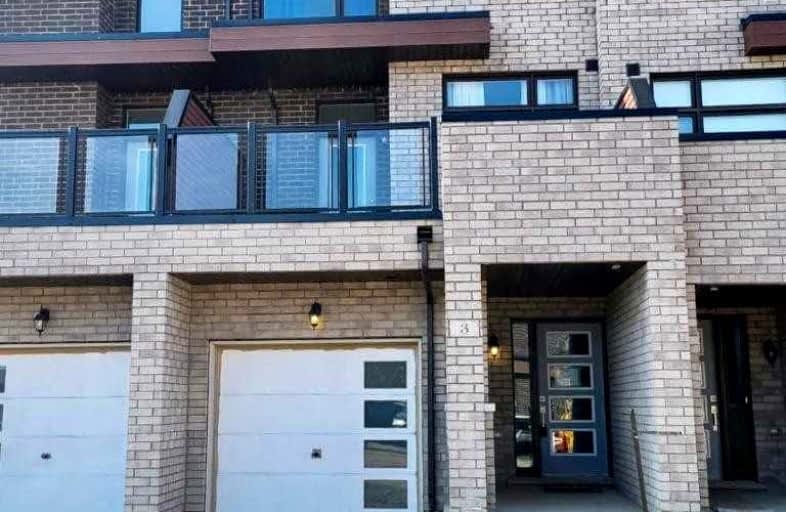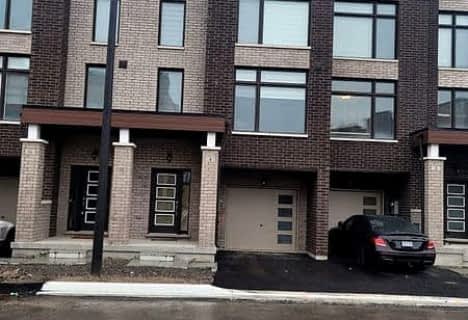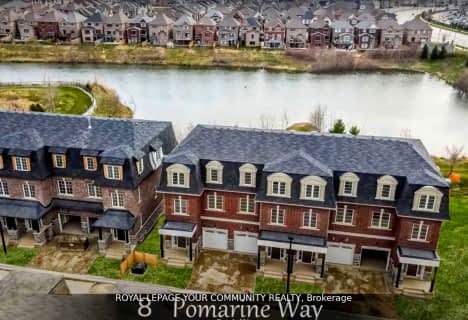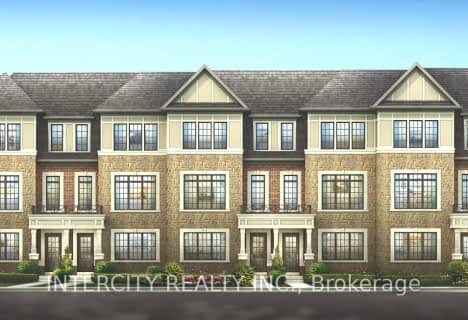Car-Dependent
- Almost all errands require a car.
19
/100
Good Transit
- Some errands can be accomplished by public transportation.
53
/100
Very Bikeable
- Most errands can be accomplished on bike.
74
/100

St Joseph School
Elementary: Catholic
1.17 km
Our Lady of Peace School
Elementary: Catholic
0.87 km
St Monica Elementary School
Elementary: Catholic
0.80 km
Northwood Public School
Elementary: Public
1.02 km
Queen Street Public School
Elementary: Public
0.66 km
Sir William Gage Middle School
Elementary: Public
0.83 km
Archbishop Romero Catholic Secondary School
Secondary: Catholic
2.80 km
St Augustine Secondary School
Secondary: Catholic
1.64 km
Cardinal Leger Secondary School
Secondary: Catholic
3.16 km
Brampton Centennial Secondary School
Secondary: Public
2.66 km
St. Roch Catholic Secondary School
Secondary: Catholic
2.15 km
David Suzuki Secondary School
Secondary: Public
0.55 km
-
Knightsbridge Park
Knightsbridge Rd (Central Park Dr), Bramalea ON 7.64km -
Aloma Park Playground
Avondale Blvd, Brampton ON 7.86km -
Chinguacousy Park
Central Park Dr (at Queen St. E), Brampton ON L6S 6G7 8km
-
Scotiabank
8974 Chinguacousy Rd, Brampton ON L6Y 5X6 0.08km -
Scotiabank
9483 Mississauga Rd, Brampton ON L6X 0Z8 2.97km -
TD Bank Financial Group
545 Steeles Ave W (at McLaughlin Rd), Brampton ON L6Y 4E7 3.27km










