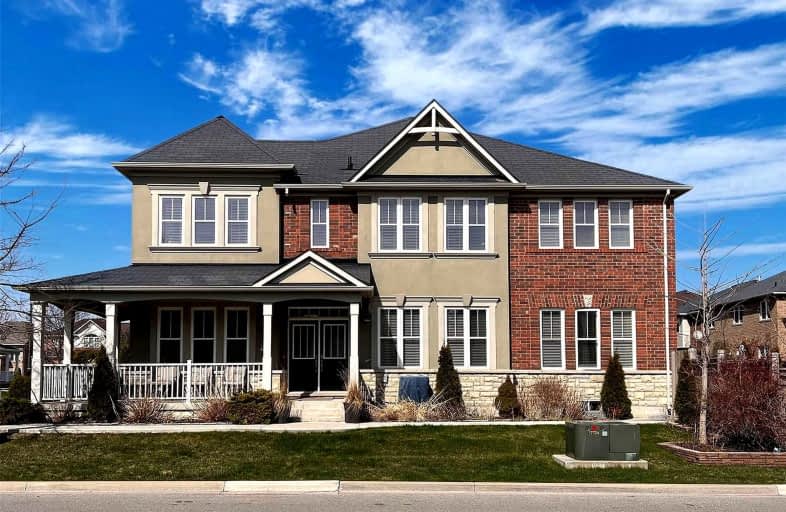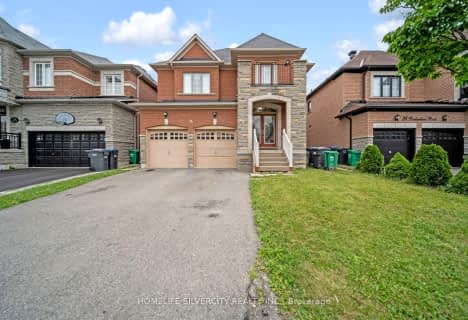
3D Walkthrough

Castle Oaks P.S. Elementary School
Elementary: Public
1.02 km
Thorndale Public School
Elementary: Public
1.77 km
Castlemore Public School
Elementary: Public
0.53 km
Sir Isaac Brock P.S. (Elementary)
Elementary: Public
0.69 km
Beryl Ford
Elementary: Public
1.16 km
Walnut Grove P.S. (Elementary)
Elementary: Public
1.82 km
Holy Name of Mary Secondary School
Secondary: Catholic
7.16 km
Chinguacousy Secondary School
Secondary: Public
7.20 km
Sandalwood Heights Secondary School
Secondary: Public
5.67 km
Cardinal Ambrozic Catholic Secondary School
Secondary: Catholic
0.66 km
Castlebrooke SS Secondary School
Secondary: Public
1.16 km
St Thomas Aquinas Secondary School
Secondary: Catholic
6.47 km











