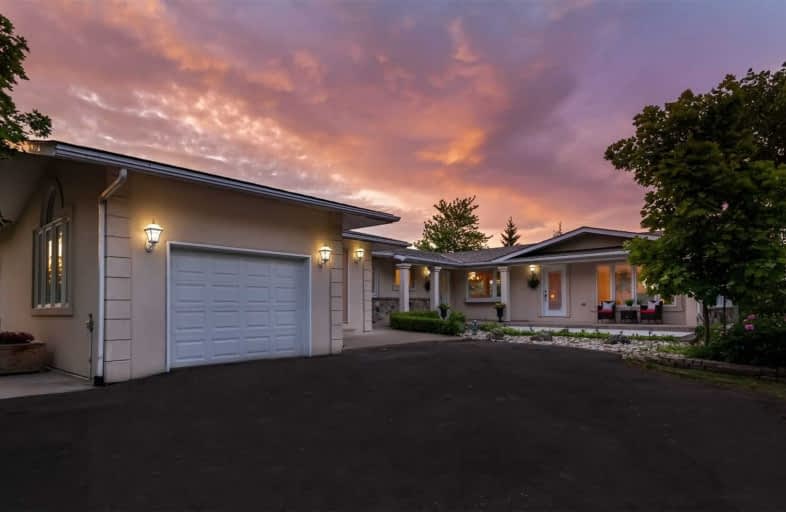
Video Tour

Sacred Heart Separate School
Elementary: Catholic
0.51 km
Somerset Drive Public School
Elementary: Public
1.10 km
St Leonard School
Elementary: Catholic
1.76 km
Robert H Lagerquist Senior Public School
Elementary: Public
0.64 km
Terry Fox Public School
Elementary: Public
0.84 km
Ross Drive P.S. (Elementary)
Elementary: Public
1.75 km
Harold M. Brathwaite Secondary School
Secondary: Public
2.16 km
Heart Lake Secondary School
Secondary: Public
2.46 km
Notre Dame Catholic Secondary School
Secondary: Catholic
2.53 km
Louise Arbour Secondary School
Secondary: Public
3.42 km
St Marguerite d'Youville Secondary School
Secondary: Catholic
2.38 km
Mayfield Secondary School
Secondary: Public
4.19 km


