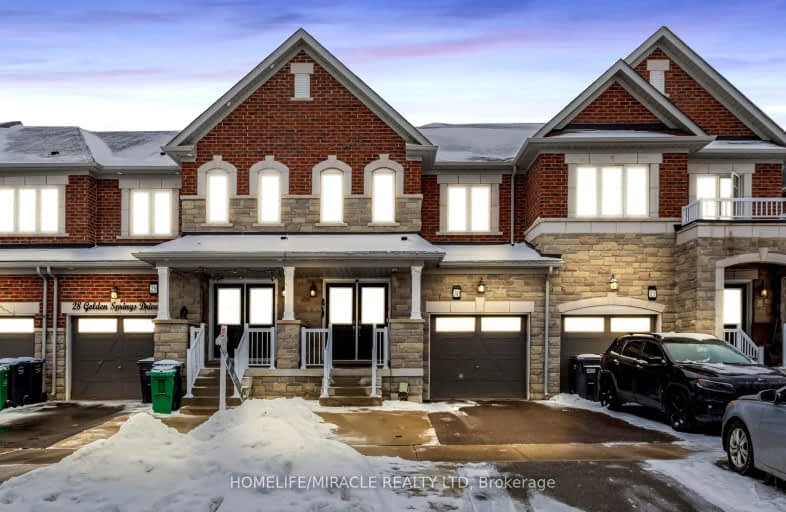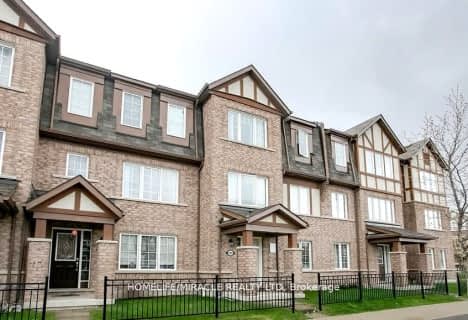Car-Dependent
- Most errands require a car.
Some Transit
- Most errands require a car.
Bikeable
- Some errands can be accomplished on bike.

St Stephen Separate School
Elementary: CatholicSt. Lucy Catholic Elementary School
Elementary: CatholicSt. Josephine Bakhita Catholic Elementary School
Elementary: CatholicBurnt Elm Public School
Elementary: PublicCheyne Middle School
Elementary: PublicRowntree Public School
Elementary: PublicJean Augustine Secondary School
Secondary: PublicParkholme School
Secondary: PublicHeart Lake Secondary School
Secondary: PublicSt. Roch Catholic Secondary School
Secondary: CatholicFletcher's Meadow Secondary School
Secondary: PublicSt Edmund Campion Secondary School
Secondary: Catholic-
Andrew Mccandles
500 Elbern Markell Dr, Brampton ON L6X 5L3 5.71km -
Tobias Mason Park
3200 Cactus Gate, Mississauga ON L5N 8L6 15.02km -
Manor Hill Park
Ontario 18.85km
-
CIBC
380 Bovaird Dr E, Brampton ON L6Z 2S6 4.2km -
TD Bank Financial Group
130 Brickyard Way, Brampton ON L6V 4N1 4.62km -
BMO Bank of Montreal
398 Queen St W, Brampton ON L6X 1B3 6.67km
- 3 bath
- 4 bed
- 1500 sqft
10 Adventura Road, Brampton, Ontario • L7A 0B7 • Northwest Brampton
- 3 bath
- 4 bed
- 2000 sqft
13 Goulston Street, Brampton, Ontario • L7A 5B8 • Northwest Brampton
- 3 bath
- 4 bed
- 1500 sqft
106 Quillberry Close, Brampton, Ontario • L7A 0A8 • Northwest Brampton
- 4 bath
- 4 bed
- 2000 sqft
248 Remembrance Road, Brampton, Ontario • L7A 4P4 • Northwest Brampton














