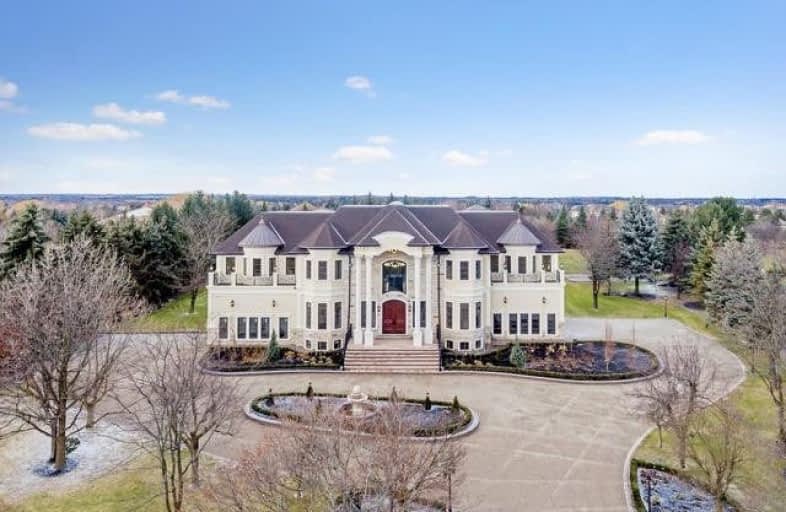Sold on Sep 09, 2019
Note: Property is not currently for sale or for rent.

-
Type: Detached
-
Style: 2-Storey
-
Size: 5000 sqft
-
Lot Size: 208 x 415 Feet
-
Age: New
-
Taxes: $15,430 per year
-
Days on Site: 173 Days
-
Added: Sep 11, 2019 (5 months on market)
-
Updated:
-
Last Checked: 2 months ago
-
MLS®#: W4388102
-
Listed By: Re/max realty services inc., brokerage
One Of The Most Iconic Estate In Castlemore Estates. The Newly Rebuilt & Expanded Estate Is Spread Over 2 Acres. Exquisitely Designed & Built W/ Impeccable Taste; The Sophisticated & Stylish Estate Infuses Today's Technology W/ Magnificent Rooms & Timeless Elegance. Boasting Six Bedrooms; Eight Baths; Two Kitchens. A One-Of-A-Kind Crystal Glass Dome Made Of Swarovski Crystal Imported From Austria.
Extras
Commanding Marble Foyer, 22" Limestone Fireplace Mantel, Gym, Four Car Garage, Decorative Concrete Driveway Leads To Backyard Like Resort With Hot Tub, Lush Greenery, Granite Pathway To Outdoor Patio With Fire Pit And Waterfall.
Property Details
Facts for 30 Leone Lane, Brampton
Status
Days on Market: 173
Last Status: Sold
Sold Date: Sep 09, 2019
Closed Date: Sep 30, 2019
Expiry Date: Mar 31, 2020
Sold Price: $4,990,000
Unavailable Date: Sep 09, 2019
Input Date: Mar 20, 2019
Property
Status: Sale
Property Type: Detached
Style: 2-Storey
Size (sq ft): 5000
Age: New
Area: Brampton
Community: Toronto Gore Rural Estate
Availability Date: Tbd
Inside
Bedrooms: 6
Bedrooms Plus: 1
Bathrooms: 8
Kitchens: 2
Rooms: 12
Den/Family Room: Yes
Air Conditioning: Central Air
Fireplace: Yes
Washrooms: 8
Building
Basement: Finished
Basement 2: Sep Entrance
Heat Type: Forced Air
Heat Source: Gas
Exterior: Stone
Exterior: Stucco/Plaster
Water Supply: Municipal
Special Designation: Unknown
Parking
Driveway: Circular
Garage Spaces: 4
Garage Type: Attached
Covered Parking Spaces: 21
Total Parking Spaces: 25
Fees
Tax Year: 2018
Tax Legal Description: Plan M287 Lot 15
Taxes: $15,430
Land
Cross Street: Castlemore/Goreway
Municipality District: Brampton
Fronting On: North
Pool: None
Sewer: Septic
Lot Depth: 415 Feet
Lot Frontage: 208 Feet
Additional Media
- Virtual Tour: https://tours.virtualgta.com/public/vtour/display/1205426?idx=1#!/
Rooms
Room details for 30 Leone Lane, Brampton
| Type | Dimensions | Description |
|---|---|---|
| Living Main | 3.51 x 4.60 | Marble Floor, Heated Floor, Pot Lights |
| Dining Main | 4.11 x 5.00 | Marble Floor, Heated Floor, Pot Lights |
| Family Main | 4.27 x 6.49 | Marble Floor, Heated Floor, Fireplace |
| Kitchen Main | 3.26 x 5.52 | Marble Floor, Heated Floor, Pot Lights |
| Breakfast Main | 5.49 x 4.57 | Marble Floor, Heated Floor |
| Master 2nd | 4.39 x 7.00 | Hardwood Floor, 5 Pc Ensuite |
| 2nd Br 2nd | 4.61 x 6.34 | Hardwood Floor, 5 Pc Ensuite, Pot Lights |
| 3rd Br 2nd | 3.87 x 4.00 | Hardwood Floor, 4 Pc Ensuite |
| 4th Br 2nd | 3.81 x 4.00 | Hardwood Floor, 3 Pc Ensuite |
| 5th Br 2nd | 4.08 x 4.88 | Hardwood Floor, 3 Pc Ensuite |
| XXXXXXXX | XXX XX, XXXX |
XXXX XXX XXXX |
$X,XXX,XXX |
| XXX XX, XXXX |
XXXXXX XXX XXXX |
$X,XXX,XXX | |
| XXXXXXXX | XXX XX, XXXX |
XXXX XXX XXXX |
$X,XXX,XXX |
| XXX XX, XXXX |
XXXXXX XXX XXXX |
$X,XXX,XXX |
| XXXXXXXX XXXX | XXX XX, XXXX | $4,990,000 XXX XXXX |
| XXXXXXXX XXXXXX | XXX XX, XXXX | $5,800,000 XXX XXXX |
| XXXXXXXX XXXX | XXX XX, XXXX | $1,225,000 XXX XXXX |
| XXXXXXXX XXXXXX | XXX XX, XXXX | $1,190,000 XXX XXXX |

Holy Spirit Catholic Elementary School
Elementary: CatholicFather Francis McSpiritt Catholic Elementary School
Elementary: CatholicRed Willow Public School
Elementary: PublicTreeline Public School
Elementary: PublicFairlawn Elementary Public School
Elementary: PublicWalnut Grove P.S. (Elementary)
Elementary: PublicHoly Name of Mary Secondary School
Secondary: CatholicChinguacousy Secondary School
Secondary: PublicSandalwood Heights Secondary School
Secondary: PublicCardinal Ambrozic Catholic Secondary School
Secondary: CatholicCastlebrooke SS Secondary School
Secondary: PublicSt Thomas Aquinas Secondary School
Secondary: Catholic- 6 bath
- 6 bed
- 5000 sqft
6 Moonlight Place, Brampton, Ontario • L6P 0G8 • Toronto Gore Rural Estate



