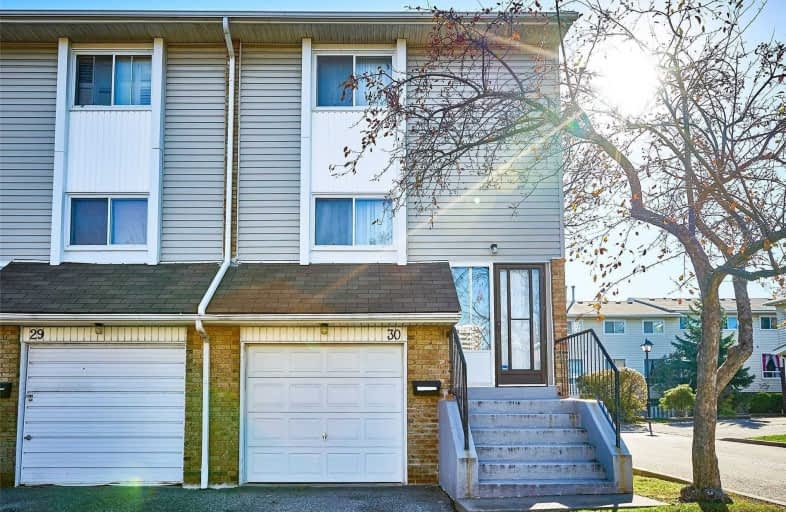
Hanover Public School
Elementary: Public
1.31 km
Lester B Pearson Catholic School
Elementary: Catholic
1.73 km
ÉÉC Sainte-Jeanne-d'Arc
Elementary: Catholic
1.25 km
St John Fisher Separate School
Elementary: Catholic
0.80 km
Balmoral Drive Senior Public School
Elementary: Public
0.75 km
Clark Boulevard Public School
Elementary: Public
0.72 km
Peel Alternative North ISR
Secondary: Public
3.37 km
Judith Nyman Secondary School
Secondary: Public
2.77 km
Holy Name of Mary Secondary School
Secondary: Catholic
2.83 km
Chinguacousy Secondary School
Secondary: Public
3.25 km
Bramalea Secondary School
Secondary: Public
1.35 km
North Park Secondary School
Secondary: Public
2.53 km




