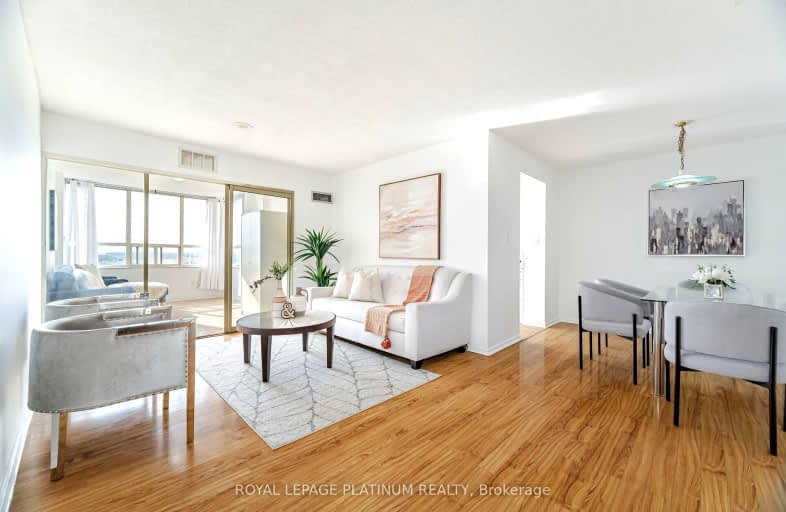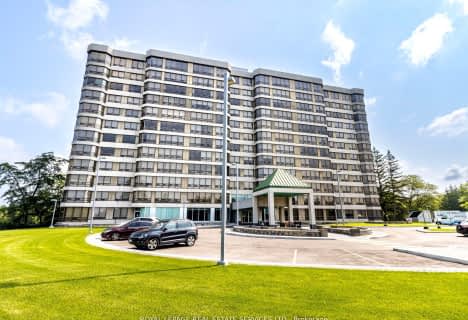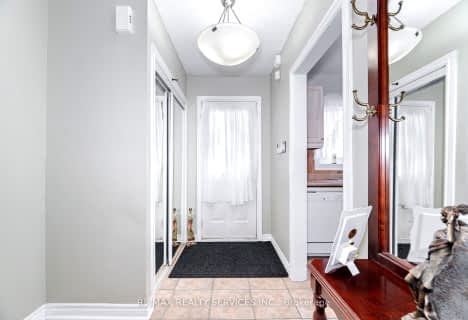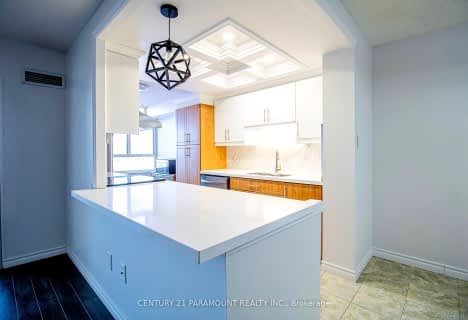Car-Dependent
- Almost all errands require a car.
Good Transit
- Some errands can be accomplished by public transportation.
Bikeable
- Some errands can be accomplished on bike.
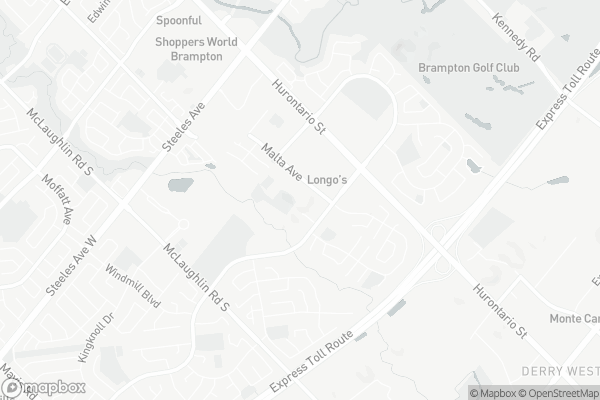
St Kevin School
Elementary: CatholicPauline Vanier Catholic Elementary School
Elementary: CatholicFletcher's Creek Senior Public School
Elementary: PublicDerry West Village Public School
Elementary: PublicWilliam G. Davis Senior Public School
Elementary: PublicCherrytree Public School
Elementary: PublicPeel Alternative North
Secondary: PublicPeel Alternative North ISR
Secondary: PublicSt Augustine Secondary School
Secondary: CatholicCardinal Leger Secondary School
Secondary: CatholicBrampton Centennial Secondary School
Secondary: PublicTurner Fenton Secondary School
Secondary: Public-
Gage Park
2 Wellington St W (at Wellington St. E), Brampton ON L6Y 4R2 3.78km -
Knightsbridge Park
Knightsbridge Rd (Central Park Dr), Bramalea ON 6.8km -
Staghorn Woods Park
855 Ceremonial Dr, Mississauga ON 7.28km
-
RBC Royal Bank
209 County Court Blvd (Hurontario & county court), Brampton ON L6W 4P5 0.52km -
CIBC
7940 Hurontario St (at Steeles Ave.), Brampton ON L6Y 0B8 0.93km -
TD Bank Financial Group
545 Steeles Ave W (at McLaughlin Rd), Brampton ON L6Y 4E7 1.26km
- 2 bath
- 2 bed
- 1200 sqft
1002-320 Mill Street South, Brampton, Ontario • L6Y 3V2 • Brampton South
- 2 bath
- 2 bed
- 1200 sqft
709-310 Mill Street South, Brampton, Ontario • L6Y 3B1 • Brampton South
- 2 bath
- 2 bed
- 1200 sqft
806-30 Malta Avenue, Brampton, Ontario • L6Y 4S5 • Fletcher's Creek South
- 2 bath
- 2 bed
- 800 sqft
216-300 Ray Lawson Boulevard, Brampton, Ontario • L6Y 5H5 • Fletcher's Creek South
- — bath
- — bed
- — sqft
902-30 Malta Avenue, Brampton, Ontario • L6Y 4S5 • Fletcher's Creek South
- 2 bath
- 2 bed
- 800 sqft
306-300 Ray Lawson Boulevard, Brampton, Ontario • L6Y 5H5 • Fletcher's Creek South
- 2 bath
- 3 bed
- 1400 sqft
503-100 County Court Boulevard, Brampton, Ontario • L6W 3X1 • Fletcher's Creek South
- 2 bath
- 3 bed
- 1400 sqft
1210-20 Cherrytree Drive, Brampton, Ontario • L6Y 3V1 • Fletcher's Creek South
- 2 bath
- 2 bed
- 1200 sqft
208-20 Cherrytree Drive, Brampton, Ontario • L6Y 3V1 • Fletcher's Creek South
- 2 bath
- 3 bed
- 1000 sqft
19 Town House Crescent, Brampton, Ontario • L6W 3C3 • Brampton East
- 2 bath
- 2 bed
- 700 sqft
1502-225 Malta Avenue, Brampton, Ontario • L6Y 4M5 • Fletcher's Creek South
- 2 bath
- 2 bed
- 1200 sqft
1802-100 County Court Boulevard, Brampton, Ontario • L6W 3X1 • Fletcher's Creek South
