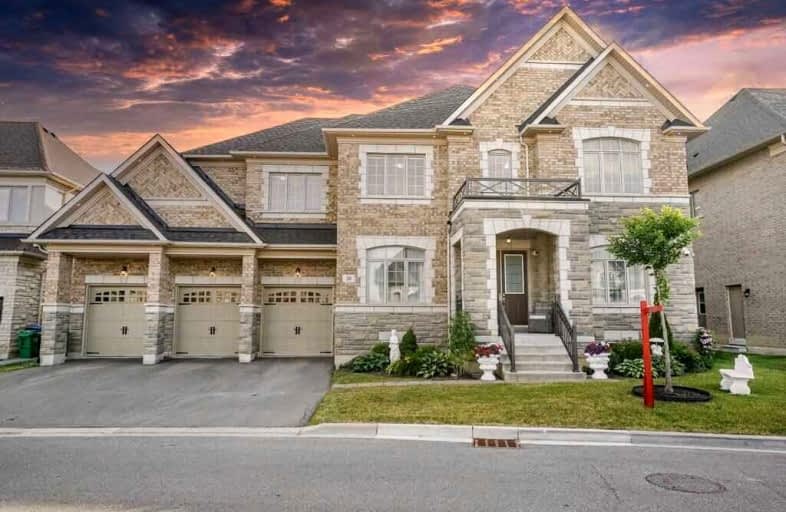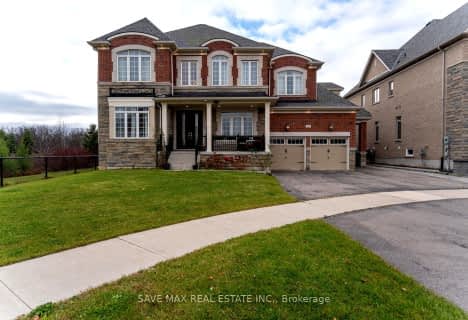Sold on Jul 06, 2022
Note: Property is not currently for sale or for rent.

-
Type: Detached
-
Style: 2-Storey
-
Size: 5000 sqft
-
Lot Size: 76.5 x 130 Feet
-
Age: No Data
-
Taxes: $14,132 per year
-
Days on Site: 9 Days
-
Added: Jun 26, 2022 (1 week on market)
-
Updated:
-
Last Checked: 2 months ago
-
MLS®#: W5676592
-
Listed By: Re/max gold realty inc., brokerage
**Listed To Sell** Over 5500+ Sq Ft Detached House Located In The Most Demanding Area Of Brampton. Minutes From Caledon, Bolton, And Vaughan. Beautiful House With Hardwood On Both Floors, Double Door Entry, Oak Stairs. Fully Upgraded Kitchen With 12Ft Island And Walk-In Pantry. Good Sized Backyard To Enjoy Evenings. Separate Entrance To Basement. Huge Driveway And 4 Car Garage. 10Ft Ceiling On Main Floor 9Ft On 2nd Floor And Basement.Not To Be Missed.
Extras
All Elfs, S/S Appl: Fridge, Stove, Dishwasher, Washer & Dryer
Property Details
Facts for 30 Sister Oreily Road, Brampton
Status
Days on Market: 9
Last Status: Sold
Sold Date: Jul 06, 2022
Closed Date: Oct 14, 2022
Expiry Date: Aug 27, 2022
Sold Price: $2,701,013
Unavailable Date: Jul 06, 2022
Input Date: Jun 27, 2022
Property
Status: Sale
Property Type: Detached
Style: 2-Storey
Size (sq ft): 5000
Area: Brampton
Community: Toronto Gore Rural Estate
Availability Date: 30-60-90
Inside
Bedrooms: 5
Bathrooms: 5
Kitchens: 1
Rooms: 11
Den/Family Room: Yes
Air Conditioning: Central Air
Fireplace: Yes
Washrooms: 5
Building
Basement: Full
Heat Type: Forced Air
Heat Source: Electric
Exterior: Brick
Water Supply: Municipal
Special Designation: Unknown
Parking
Driveway: Pvt Double
Garage Spaces: 4
Garage Type: Built-In
Covered Parking Spaces: 6
Total Parking Spaces: 10
Fees
Tax Year: 2021
Tax Legal Description: Lot 160,Plan 43M1958 Subject To An Easement For E
Taxes: $14,132
Highlights
Feature: Park
Feature: Place Of Worship
Feature: Public Transit
Feature: Rec Centre
Feature: School
Land
Cross Street: Countryside/Gore
Municipality District: Brampton
Fronting On: East
Pool: None
Sewer: Sewers
Lot Depth: 130 Feet
Lot Frontage: 76.5 Feet
Rooms
Room details for 30 Sister Oreily Road, Brampton
| Type | Dimensions | Description |
|---|---|---|
| Office Main | 3.96 x 3.60 | Hardwood Floor, Window, Double Doors |
| Living Main | 4.26 x 4.81 | Hardwood Floor, Pot Lights, Window |
| Dining Main | 4.26 x 5.81 | Hardwood Floor, Pot Lights |
| Family Main | 5.18 x 6.09 | Hardwood Floor, Fireplace |
| Breakfast Main | 3.69 x 5.48 | Porcelain Floor, Fireplace, Combined W/Kitchen |
| Kitchen Main | 3.35 x 5.48 | Porcelain Floor, Granite Counter, Backsplash |
| Prim Bdrm 2nd | 3.96 x 7.31 | Hardwood Floor, W/I Closet, 6 Pc Bath |
| 2nd Br 2nd | 4.26 x 4.57 | Hardwood Floor, W/I Closet, 4 Pc Bath |
| 3rd Br 2nd | 4.26 x 4.87 | Hardwood Floor, W/I Closet, 4 Pc Bath |
| 4th Br 2nd | 3.69 x 5.05 | Hardwood Floor, Closet, 4 Pc Bath |
| 5th Br 2nd | 3.84 x 5.21 | Hardwood Floor, 4 Pc Bath |
| XXXXXXXX | XXX XX, XXXX |
XXXX XXX XXXX |
$X,XXX,XXX |
| XXX XX, XXXX |
XXXXXX XXX XXXX |
$X,XXX,XXX | |
| XXXXXXXX | XXX XX, XXXX |
XXXXXXX XXX XXXX |
|
| XXX XX, XXXX |
XXXXXX XXX XXXX |
$X,XXX,XXX |
| XXXXXXXX XXXX | XXX XX, XXXX | $2,701,013 XXX XXXX |
| XXXXXXXX XXXXXX | XXX XX, XXXX | $2,899,000 XXX XXXX |
| XXXXXXXX XXXXXXX | XXX XX, XXXX | XXX XXXX |
| XXXXXXXX XXXXXX | XXX XX, XXXX | $3,399,999 XXX XXXX |

St Patrick School
Elementary: CatholicOur Lady of Lourdes Catholic Elementary School
Elementary: CatholicHoly Spirit Catholic Elementary School
Elementary: CatholicEagle Plains Public School
Elementary: PublicTreeline Public School
Elementary: PublicMount Royal Public School
Elementary: PublicHumberview Secondary School
Secondary: PublicSandalwood Heights Secondary School
Secondary: PublicCardinal Ambrozic Catholic Secondary School
Secondary: CatholicLouise Arbour Secondary School
Secondary: PublicMayfield Secondary School
Secondary: PublicCastlebrooke SS Secondary School
Secondary: Public- 7 bath
- 6 bed
- 5000 sqft
16 Layton Street, Brampton, Ontario • L6P 4H4 • Toronto Gore Rural Estate
- 8 bath
- 6 bed
- 5000 sqft
7 Hagerman Road, Brampton, Ontario • L6P 4C1 • Toronto Gore Rural Estate




