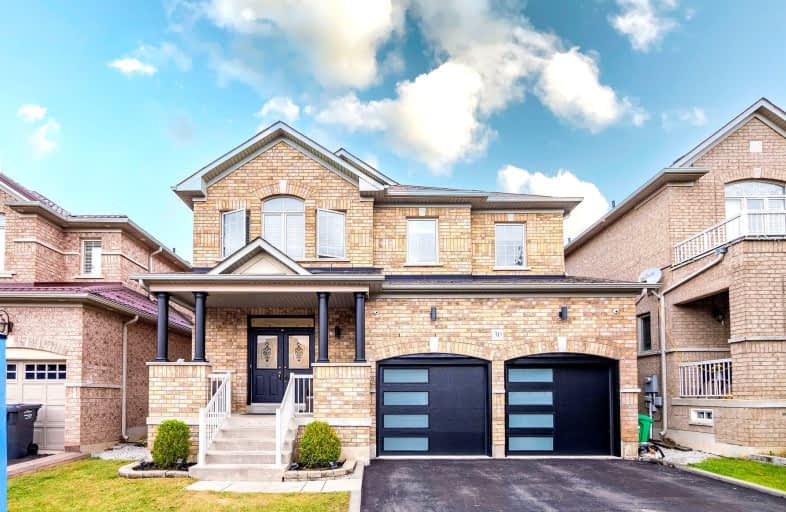
Thorndale Public School
Elementary: Public
1.09 km
Castlemore Public School
Elementary: Public
0.90 km
Calderstone Middle Middle School
Elementary: Public
1.43 km
Sir Isaac Brock P.S. (Elementary)
Elementary: Public
1.55 km
Beryl Ford
Elementary: Public
1.39 km
Walnut Grove P.S. (Elementary)
Elementary: Public
1.05 km
Holy Name of Mary Secondary School
Secondary: Catholic
6.09 km
Chinguacousy Secondary School
Secondary: Public
6.23 km
Sandalwood Heights Secondary School
Secondary: Public
5.17 km
Cardinal Ambrozic Catholic Secondary School
Secondary: Catholic
0.54 km
Castlebrooke SS Secondary School
Secondary: Public
0.49 km
St Thomas Aquinas Secondary School
Secondary: Catholic
5.38 km












