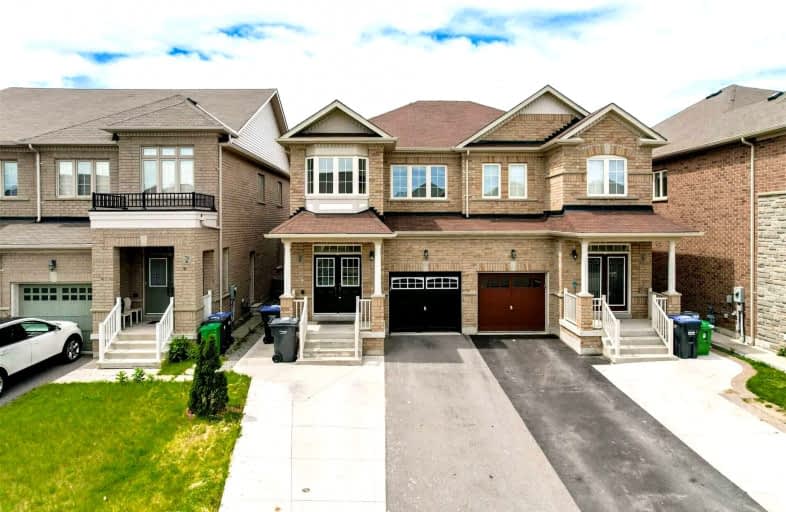
Castle Oaks P.S. Elementary School
Elementary: Public
0.19 km
Thorndale Public School
Elementary: Public
1.56 km
Castlemore Public School
Elementary: Public
1.33 km
Claireville Public School
Elementary: Public
2.70 km
Sir Isaac Brock P.S. (Elementary)
Elementary: Public
0.20 km
Beryl Ford
Elementary: Public
0.56 km
Holy Name of Mary Secondary School
Secondary: Catholic
7.68 km
Ascension of Our Lord Secondary School
Secondary: Catholic
8.15 km
Holy Cross Catholic Academy High School
Secondary: Catholic
6.02 km
Cardinal Ambrozic Catholic Secondary School
Secondary: Catholic
1.16 km
Castlebrooke SS Secondary School
Secondary: Public
1.26 km
St Thomas Aquinas Secondary School
Secondary: Catholic
6.96 km














