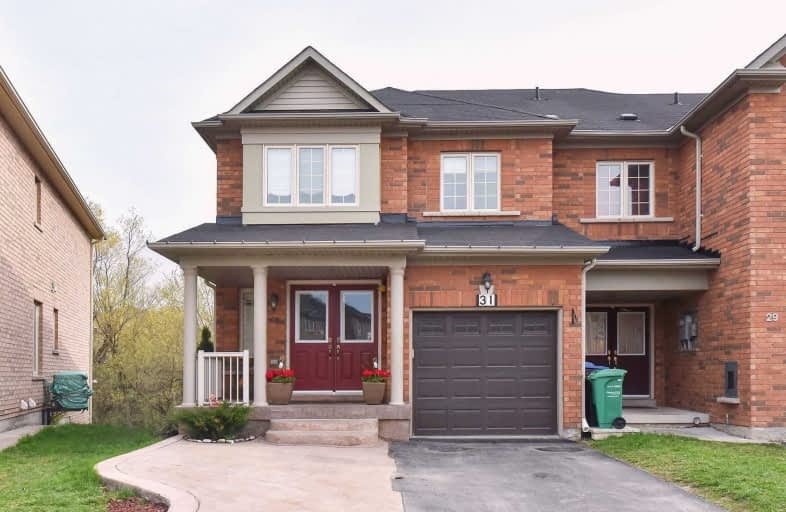Sold on Jun 08, 2021
Note: Property is not currently for sale or for rent.

-
Type: Att/Row/Twnhouse
-
Style: 2-Storey
-
Size: 1500 sqft
-
Lot Size: 16.11 x 0 Feet
-
Age: 6-15 years
-
Taxes: $4,500 per year
-
Days on Site: 22 Days
-
Added: May 17, 2021 (3 weeks on market)
-
Updated:
-
Last Checked: 4 hours ago
-
MLS®#: W5237275
-
Listed By: Re/max premier inc., brokerage
Wow The One You Have Been Waiting For Is Here. Nestled On A Ravine Lot With Breath Taking Tranquil Views This 4 Bdrm, End Unit, Double Door, Entry Townhouse With W/O Basement Will Captivate You. The Kitchen Is Adorned With Maple Cabinets & S/S Appls .Renoed En-Suite Wshrm Lots Of Windows, Door From Garage To House Approximately 1700 Sq.Ft F With Spacious Family Room Close To All Amenities. Patterned Concrete Porch & Driveway Border, Concrete Pad At Back.
Extras
Huge Unfinished Bsmt Awaits Transformation To An Apt With Sep Entrance S/S Stove, Fridge, Dishwasher, Washer & Dryer, Central Vac . Gdo & Remote Exclude Shed In Backyard.. Across Street From Playground Easy To See Kids Play From Porch
Property Details
Facts for 31 Eagle Trace Drive, Brampton
Status
Days on Market: 22
Last Status: Sold
Sold Date: Jun 08, 2021
Closed Date: Jul 30, 2021
Expiry Date: Oct 31, 2021
Sold Price: $890,000
Unavailable Date: Jun 08, 2021
Input Date: May 17, 2021
Prior LSC: Listing with no contract changes
Property
Status: Sale
Property Type: Att/Row/Twnhouse
Style: 2-Storey
Size (sq ft): 1500
Age: 6-15
Area: Brampton
Community: Sandringham-Wellington
Availability Date: 90 Days
Inside
Bedrooms: 4
Bathrooms: 3
Kitchens: 1
Rooms: 7
Den/Family Room: Yes
Air Conditioning: Central Air
Fireplace: No
Laundry Level: Lower
Central Vacuum: Y
Washrooms: 3
Building
Basement: Full
Basement 2: W/O
Heat Type: Forced Air
Heat Source: Gas
Exterior: Brick
Elevator: N
UFFI: No
Water Supply: Municipal
Special Designation: Unknown
Retirement: N
Parking
Driveway: Private
Garage Spaces: 1
Garage Type: Built-In
Covered Parking Spaces: 2
Total Parking Spaces: 3
Fees
Tax Year: 2021
Tax Legal Description: Peel Plan 791 Level 1 Unit 77
Taxes: $4,500
Highlights
Feature: Ravine
Feature: School
Feature: School Bus Route
Land
Cross Street: Airport & Sandalwood
Municipality District: Brampton
Fronting On: East
Parcel Number: 197910077
Pool: None
Sewer: Sewers
Lot Frontage: 16.11 Feet
Additional Media
- Virtual Tour: http://www.myvisuallistings.com/evtnb/310466/photos#
Rooms
Room details for 31 Eagle Trace Drive, Brampton
| Type | Dimensions | Description |
|---|---|---|
| Living Main | 3.10 x 6.82 | Combined W/Dining, Laminate |
| Dining Main | 3.10 x 6.82 | Combined W/Living, Laminate |
| Family Main | 3.35 x 4.40 | Window, Laminate |
| Kitchen Main | 2.44 x 3.71 | Stainless Steel Appl, Ceramic Floor |
| Breakfast Main | 2.44 x 2.44 | W/O To Deck, Ceramic Floor |
| Master 2nd | 3.81 x 4.58 | Large Window, Broadloom, Ensuite Bath |
| 2nd Br 2nd | 3.17 x 3.53 | W/I Closet, Broadloom |
| 3rd Br 2nd | 2.80 x 3.20 | Window, Broadloom |
| 4th Br 2nd | 2.75 x 2.75 | Window, Broadloom |
| XXXXXXXX | XXX XX, XXXX |
XXXX XXX XXXX |
$XXX,XXX |
| XXX XX, XXXX |
XXXXXX XXX XXXX |
$XXX,XXX | |
| XXXXXXXX | XXX XX, XXXX |
XXXXXXX XXX XXXX |
|
| XXX XX, XXXX |
XXXXXX XXX XXXX |
$XXX,XXX |
| XXXXXXXX XXXX | XXX XX, XXXX | $890,000 XXX XXXX |
| XXXXXXXX XXXXXX | XXX XX, XXXX | $914,900 XXX XXXX |
| XXXXXXXX XXXXXXX | XXX XX, XXXX | XXX XXXX |
| XXXXXXXX XXXXXX | XXX XX, XXXX | $924,900 XXX XXXX |

Mountain Ash (Elementary)
Elementary: PublicShaw Public School
Elementary: PublicEagle Plains Public School
Elementary: PublicTreeline Public School
Elementary: PublicRobert J Lee Public School
Elementary: PublicMount Royal Public School
Elementary: PublicJudith Nyman Secondary School
Secondary: PublicChinguacousy Secondary School
Secondary: PublicSandalwood Heights Secondary School
Secondary: PublicLouise Arbour Secondary School
Secondary: PublicSt Marguerite d'Youville Secondary School
Secondary: CatholicMayfield Secondary School
Secondary: Public- 3 bath
- 4 bed
- 2000 sqft
29 Polar Bear Place, Brampton, Ontario • L6R 3L8 • Sandringham-Wellington



