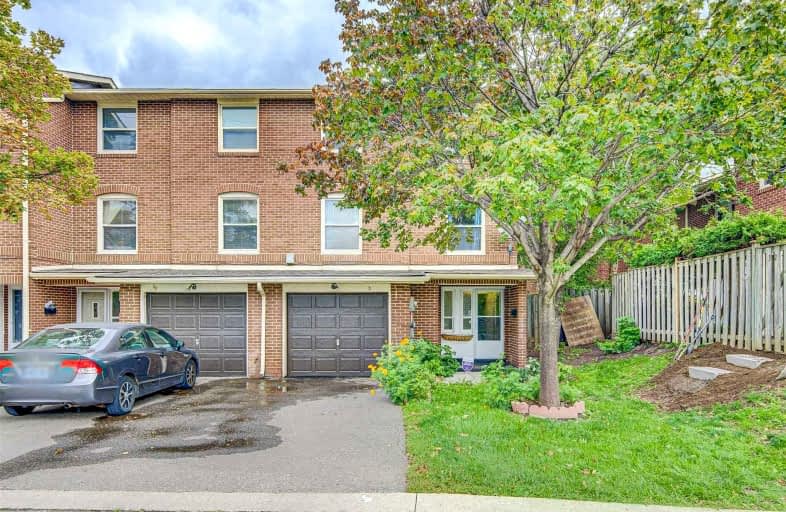Sold on Dec 05, 2021
Note: Property is not currently for sale or for rent.

-
Type: Condo Townhouse
-
Style: Multi-Level
-
Size: 1200 sqft
-
Pets: Restrict
-
Age: 31-50 years
-
Taxes: $2,782 per year
-
Maintenance Fees: 348.16 /mo
-
Days on Site: 1 Days
-
Added: Dec 04, 2021 (1 day on market)
-
Updated:
-
Last Checked: 3 months ago
-
MLS®#: W5448813
-
Listed By: Re/max real estate centre inc., brokerage
Welcome To 31 Eden Park! Gorgeous 4+1 Bedrooms, End Unit Townhome With A Finished Basement! Perfect For First Time Buyers! Tons Of Upgrades, Laminate Flooring Throughout, Modern Kitchen, New Stainless Steels Appliances, Updated New Washrooms. Large Backyard For Entertaining. Located Near Public Transportation, Brampton Go Terminal And Close To All Amenities!
Extras
2 Fridges, Stove, Washer, Dryer, Cac, All Elfs, All Window Coverings. ( Furnace, Ac Unit And Hot Water Tank Rental.)
Property Details
Facts for 31 Eden Park Drive, Brampton
Status
Days on Market: 1
Last Status: Sold
Sold Date: Dec 05, 2021
Closed Date: Jan 14, 2022
Expiry Date: Feb 28, 2022
Sold Price: $775,000
Unavailable Date: Dec 05, 2021
Input Date: Dec 04, 2021
Prior LSC: Listing with no contract changes
Property
Status: Sale
Property Type: Condo Townhouse
Style: Multi-Level
Size (sq ft): 1200
Age: 31-50
Area: Brampton
Community: Southgate
Availability Date: Asap
Inside
Bedrooms: 4
Bedrooms Plus: 1
Bathrooms: 3
Kitchens: 1
Rooms: 8
Den/Family Room: Yes
Patio Terrace: None
Unit Exposure: West
Air Conditioning: Central Air
Fireplace: No
Laundry Level: Lower
Central Vacuum: N
Ensuite Laundry: Yes
Washrooms: 3
Building
Stories: 1
Basement: Finished
Basement 2: Walk-Up
Heat Type: Forced Air
Heat Source: Gas
Exterior: Brick
UFFI: No
Special Designation: Unknown
Parking
Parking Included: Yes
Garage Type: Built-In
Parking Designation: Exclusive
Parking Features: Private
Covered Parking Spaces: 1
Total Parking Spaces: 2
Garage: 1
Locker
Locker: Ensuite+Common
Fees
Tax Year: 2021
Taxes Included: No
Building Insurance Included: Yes
Cable Included: No
Central A/C Included: Yes
Common Elements Included: Yes
Heating Included: No
Hydro Included: No
Water Included: Yes
Taxes: $2,782
Land
Cross Street: Bramalea And Clark B
Municipality District: Brampton
Condo
Condo Registry Office: PCC
Condo Corp#: 10
Property Management: The Enfield Group Inc.
Additional Media
- Virtual Tour: https://tour.uniquevtour.com/vtour/31-eden-park-dr-brampton
Rooms
Room details for 31 Eden Park Drive, Brampton
| Type | Dimensions | Description |
|---|---|---|
| Living Main | 3.20 x 6.18 | Combined W/Family |
| Dining Main | 3.30 x 3.42 | Laminate, Separate Rm, Window |
| Kitchen Main | 2.60 x 5.49 | W/O To Yard, Eat-In Kitchen |
| Family 2nd | 3.20 x 6.18 | Separate Rm, Large Window, Laminate |
| Prim Bdrm 3rd | 3.35 x 3.80 | Laminate, Closet, Window |
| 2nd Br 3rd | 2.75 x 3.35 | Laminate, Closet, Window |
| 3rd Br Upper | 2.55 x 3.30 | Laminate, Closet, Window |
| 4th Br Upper | 2.75 x 3.15 | Laminate, Closet, Window |
| 5th Br Bsmt | 2.75 x 3.35 | Laminate, Closet, Window |
| Rec Bsmt | 2.89 x 2.55 | Laminate, Window, 3 Pc Bath |
| XXXXXXXX | XXX XX, XXXX |
XXXX XXX XXXX |
$XXX,XXX |
| XXX XX, XXXX |
XXXXXX XXX XXXX |
$XXX,XXX | |
| XXXXXXXX | XXX XX, XXXX |
XXXX XXX XXXX |
$XXX,XXX |
| XXX XX, XXXX |
XXXXXX XXX XXXX |
$XXX,XXX | |
| XXXXXXXX | XXX XX, XXXX |
XXXXXXX XXX XXXX |
|
| XXX XX, XXXX |
XXXXXX XXX XXXX |
$XXX,XXX | |
| XXXXXXXX | XXX XX, XXXX |
XXXXXXX XXX XXXX |
|
| XXX XX, XXXX |
XXXXXX XXX XXXX |
$XXX,XXX | |
| XXXXXXXX | XXX XX, XXXX |
XXXX XXX XXXX |
$XXX,XXX |
| XXX XX, XXXX |
XXXXXX XXX XXXX |
$XXX,XXX |
| XXXXXXXX XXXX | XXX XX, XXXX | $775,000 XXX XXXX |
| XXXXXXXX XXXXXX | XXX XX, XXXX | $699,900 XXX XXXX |
| XXXXXXXX XXXX | XXX XX, XXXX | $560,000 XXX XXXX |
| XXXXXXXX XXXXXX | XXX XX, XXXX | $529,900 XXX XXXX |
| XXXXXXXX XXXXXXX | XXX XX, XXXX | XXX XXXX |
| XXXXXXXX XXXXXX | XXX XX, XXXX | $599,900 XXX XXXX |
| XXXXXXXX XXXXXXX | XXX XX, XXXX | XXX XXXX |
| XXXXXXXX XXXXXX | XXX XX, XXXX | $649,900 XXX XXXX |
| XXXXXXXX XXXX | XXX XX, XXXX | $360,000 XXX XXXX |
| XXXXXXXX XXXXXX | XXX XX, XXXX | $359,000 XXX XXXX |

Fallingdale Public School
Elementary: PublicGeorges Vanier Catholic School
Elementary: CatholicSt John Fisher Separate School
Elementary: CatholicBalmoral Drive Senior Public School
Elementary: PublicClark Boulevard Public School
Elementary: PublicEarnscliffe Senior Public School
Elementary: PublicJudith Nyman Secondary School
Secondary: PublicHoly Name of Mary Secondary School
Secondary: CatholicChinguacousy Secondary School
Secondary: PublicBramalea Secondary School
Secondary: PublicNorth Park Secondary School
Secondary: PublicSt Thomas Aquinas Secondary School
Secondary: Catholic- 2 bath
- 4 bed
- 1400 sqft
6 Darras Court, Brampton, Ontario • L6T 1W7 • Southgate



