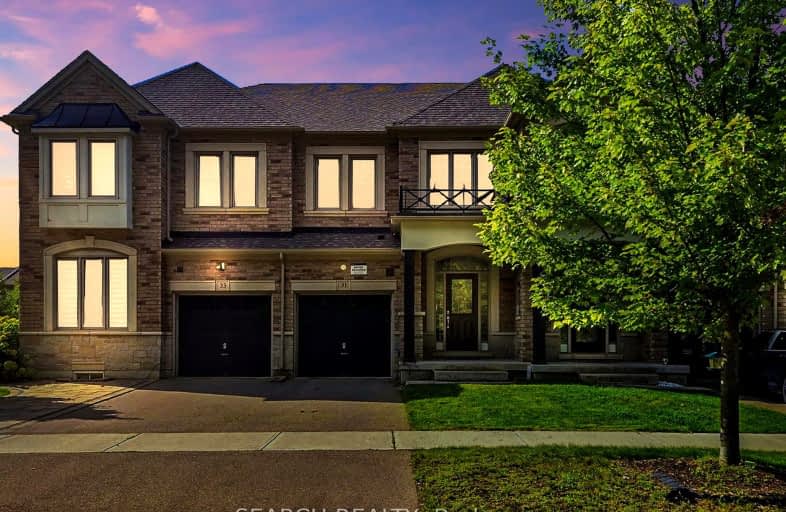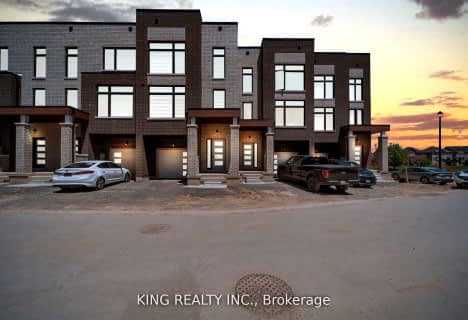Car-Dependent
- Most errands require a car.
41
/100
Some Transit
- Most errands require a car.
25
/100
Somewhat Bikeable
- Most errands require a car.
44
/100

St. Alphonsa Catholic Elementary School
Elementary: Catholic
1.85 km
Whaley's Corners Public School
Elementary: Public
0.62 km
Huttonville Public School
Elementary: Public
1.63 km
Eldorado P.S. (Elementary)
Elementary: Public
1.09 km
Ingleborough (Elementary)
Elementary: Public
3.23 km
Churchville P.S. Elementary School
Elementary: Public
2.99 km
Jean Augustine Secondary School
Secondary: Public
4.77 km
École secondaire Jeunes sans frontières
Secondary: Public
2.97 km
ÉSC Sainte-Famille
Secondary: Catholic
4.18 km
St Augustine Secondary School
Secondary: Catholic
3.79 km
St. Roch Catholic Secondary School
Secondary: Catholic
4.60 km
David Suzuki Secondary School
Secondary: Public
4.27 km
-
Manor Hill Park
Ontario 9.34km -
Sugar Maple Woods Park
9.44km -
O'Connor park
Bala Dr, Mississauga ON 9.68km
-
TD Bank Financial Group
8305 Financial Dr, Brampton ON L6Y 1M1 0.67km -
CIBC
3105 Argentia Rd (Winston Churchill), Mississauga ON L5N 8P7 4.11km -
TD Bank Financial Group
3120 Argentia Rd (Winston Churchill Blvd), Mississauga ON 4.14km














