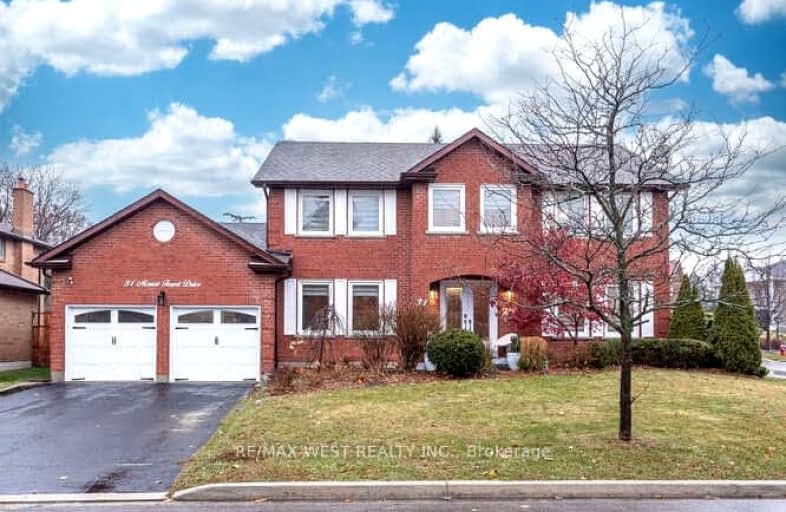Car-Dependent
- Most errands require a car.
Some Transit
- Most errands require a car.
Somewhat Bikeable
- Most errands require a car.

Sacred Heart Separate School
Elementary: CatholicSt Stephen Separate School
Elementary: CatholicSomerset Drive Public School
Elementary: PublicSt Leonard School
Elementary: CatholicRobert H Lagerquist Senior Public School
Elementary: PublicTerry Fox Public School
Elementary: PublicParkholme School
Secondary: PublicHarold M. Brathwaite Secondary School
Secondary: PublicHeart Lake Secondary School
Secondary: PublicNotre Dame Catholic Secondary School
Secondary: CatholicSt Marguerite d'Youville Secondary School
Secondary: CatholicFletcher's Meadow Secondary School
Secondary: Public-
Keltic Rock Pub & Restaurant
180 Sandalwood Parkway E, Brampton, ON L6Z 1Y4 0.89km -
Endzone Sports Bar & Grill
10886 Hurontario Street, Unit 1A, Brampton, ON L7A 3R9 1.27km -
2 Bicas
15-2 Fisherman Drive, Brampton, ON L7A 1B5 2.17km
-
McDonald's
160 Sandalwood Parkway East, Brampton, ON L6Z 1Y5 1.02km -
Tim Hortons
210 Wanless Drive, Brampton, ON L7A 3K2 1.2km -
McDonald's
11670 Hurontario St.N., Brampton, ON L7A 1E6 1.43km
-
Anytime Fitness
10906 Hurontario St, Units D 4,5 & 6, Brampton, ON L7A 3R9 1.22km -
Goodlife Fitness
10088 McLaughlin Road, Brampton, ON L7A 2X6 4.17km -
LA Fitness
225 Fletchers Creek Blvd, Brampton, ON L6X 0Y7 4.65km
-
Shoppers Drug Mart
180 Sandalwood Parkway, Brampton, ON L6Z 1Y4 1km -
Heart Lake IDA
230 Sandalwood Parkway E, Brampton, ON L6Z 1N1 1.19km -
Canada Post
230 Sandalwood Pky E, Brampton, ON L6Z 1R3 1.19km
-
Caribbean Heat
180 Sandalwood Parkway E, Brampton, ON L6Z 1Y4 0.86km -
Eggsmart
164 Sandalwood Parkway East, West of Kennedy Rd. Heart Lake Plaza, Brampton, ON L6Z 3S4 0.89km -
Nawab Saab
164 Sandalwood Parkway E, Unit 105, Brampton, ON L6Z 3S4 0.89km
-
Trinity Common Mall
210 Great Lakes Drive, Brampton, ON L6R 2K7 3.11km -
Centennial Mall
227 Vodden Street E, Brampton, ON L6V 1N2 5.19km -
Bramalea City Centre
25 Peel Centre Drive, Brampton, ON L6T 3R5 6.93km
-
Metro
180 Sandalwood Parkway E, Brampton, ON L6Z 1Y4 0.85km -
Sobeys
11965 Hurontario Street, Brampton, ON L6Z 4P7 1.52km -
Cactus Exotic Foods
13 Fisherman Drive, Brampton, ON L7A 2X9 2.26km
-
LCBO
170 Sandalwood Pky E, Brampton, ON L6Z 1Y5 1.04km -
LCBO
31 Worthington Avenue, Brampton, ON L7A 2Y7 5.8km -
The Beer Store
11 Worthington Avenue, Brampton, ON L7A 2Y7 5.82km
-
Auto Supreme
11482 Hurontario Street, Brampton, ON L7A 1E6 1.32km -
Petro-Canada
5 Sandalwood Parkway W, Brampton, ON L7A 1J6 1.85km -
Shell
490 Great Lakes Drive, Brampton, ON L6R 0R2 2.62km
-
SilverCity Brampton Cinemas
50 Great Lakes Drive, Brampton, ON L6R 2K7 2.93km -
Rose Theatre Brampton
1 Theatre Lane, Brampton, ON L6V 0A3 6.25km -
Garden Square
12 Main Street N, Brampton, ON L6V 1N6 6.36km
-
Brampton Library, Springdale Branch
10705 Bramalea Rd, Brampton, ON L6R 0C1 4.34km -
Brampton Library - Four Corners Branch
65 Queen Street E, Brampton, ON L6W 3L6 6.36km -
Brampton Library
150 Central Park Dr, Brampton, ON L6T 1B4 7.2km
-
William Osler Hospital
Bovaird Drive E, Brampton, ON 5.08km -
Brampton Civic Hospital
2100 Bovaird Drive, Brampton, ON L6R 3J7 4.99km -
Sandalwood Medical Centre
170 Sandalwood Parkway E, Unit 1, Brampton, ON L6Z 1Y5 1.06km
-
Chinguacousy Park
Central Park Dr (at Queen St. E), Brampton ON L6S 6G7 6.55km -
Staghorn Woods Park
855 Ceremonial Dr, Mississauga ON 17.79km -
Centennial Park
156 Centennial Park Rd, Etobicoke ON M9C 5N3 19.7km
-
CIBC
380 Bovaird Dr E, Brampton ON L6Z 2S6 2.92km -
Scotiabank
66 Quarry Edge Dr (at Bovaird Dr.), Brampton ON L6V 4K2 3.53km -
Scotiabank
284 Queen St E (at Hansen Rd.), Brampton ON L6V 1C2 6.04km
- 5 bath
- 4 bed
- 2500 sqft
53 CHALKFARM Crescent, Brampton, Ontario • L7A 3W1 • Northwest Sandalwood Parkway
- 4 bath
- 4 bed
- 2500 sqft
24 Lightheart Drive North, Caledon, Ontario • L7C 1E3 • Rural Caledon
- 6 bath
- 4 bed
- 3000 sqft
28 Fairlight Street, Brampton, Ontario • L6Z 3W2 • Heart Lake West
- 3 bath
- 5 bed
- 3000 sqft
20 Whitmore Court, Brampton, Ontario • L6Z 2A5 • Heart Lake West
- 5 bath
- 4 bed
- 3000 sqft
11 Treeview Crescent, Caledon, Ontario • L7C 1E2 • Rural Caledon
- 4 bath
- 4 bed
- 2500 sqft
176 Newhouse Boulevard, Caledon, Ontario • L7C 4E1 • Rural Caledon
- 5 bath
- 4 bed
- 2500 sqft
1 Brookwater Crescent, Caledon, Ontario • L7C 4A3 • Rural Caledon














