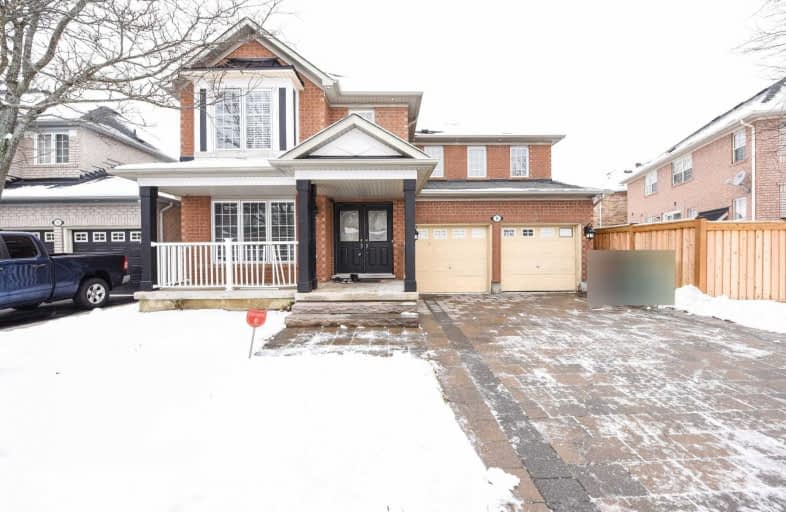Sold on Jan 10, 2021
Note: Property is not currently for sale or for rent.

-
Type: Detached
-
Style: 2-Storey
-
Size: 2500 sqft
-
Lot Size: 45.11 x 84.34 Feet
-
Age: No Data
-
Taxes: $6,397 per year
-
Days on Site: 4 Days
-
Added: Jan 06, 2021 (4 days on market)
-
Updated:
-
Last Checked: 2 hours ago
-
MLS®#: W5077296
-
Listed By: Royal canadian realty, brokerage
Tucked Away In A Quiet Enclave Of Castlemore This Executive Home Features A Modern Layout That Flows From The Welcoming Open To Above Foyer To The Chef's Dream Kit With Upgrd Cabinets, Granite Cntrtps & High-End S/S Wolf Appl. The Elegant Dining Rm O/L The Open Concept Great Rm W/Hrdw Flrng & Gas Frpl. Formal Den, 2Pc Pwdr & M/F Laundry. 5 Good Sized Bdrms Incl Huge Mstr W/Pampering 5Pc Ensuite.Unfinished Bsmt Awaits Your Imagination.Interlocked Drvwy & Patio
Extras
This Home Shows To Perfection! Extensive Upgrades Include Kit W/High End Wolf Appliances, Baths W/Granite Countertops, Frameless Glass, Hrdwd & Porcelain Flooring Thru-Out, W/I Pickets, Pot Lights, Crown Molding, Ext Pot Lights. Hwt(R)
Property Details
Facts for 31 Rufford Drive, Brampton
Status
Days on Market: 4
Last Status: Sold
Sold Date: Jan 10, 2021
Closed Date: Apr 15, 2021
Expiry Date: Apr 06, 2021
Sold Price: $1,190,000
Unavailable Date: Jan 10, 2021
Input Date: Jan 06, 2021
Prior LSC: Sold
Property
Status: Sale
Property Type: Detached
Style: 2-Storey
Size (sq ft): 2500
Area: Brampton
Community: Vales of Castlemore
Availability Date: Tbd
Inside
Bedrooms: 5
Bathrooms: 3
Kitchens: 1
Rooms: 9
Den/Family Room: Yes
Air Conditioning: Central Air
Fireplace: Yes
Central Vacuum: Y
Washrooms: 3
Utilities
Electricity: Yes
Gas: Yes
Telephone: Yes
Building
Basement: Full
Heat Type: Forced Air
Heat Source: Gas
Exterior: Brick
Water Supply Type: Unknown
Water Supply: Municipal
Parking
Driveway: Pvt Double
Garage Spaces: 2
Garage Type: Built-In
Covered Parking Spaces: 4
Total Parking Spaces: 6
Fees
Tax Year: 2020
Tax Legal Description: Lot 46, Plan 43M1506. S/T Right In Favour Of Matta
Taxes: $6,397
Land
Cross Street: Airport Rd & Country
Municipality District: Brampton
Fronting On: West
Pool: None
Sewer: Sewers
Lot Depth: 84.34 Feet
Lot Frontage: 45.11 Feet
Additional Media
- Virtual Tour: http://virtualtourrealestate.ca/January2021/Jan5BUnbranded/
Rooms
Room details for 31 Rufford Drive, Brampton
| Type | Dimensions | Description |
|---|---|---|
| Den Main | 3.28 x 3.31 | Hardwood Floor, French Doors, Crown Moulding |
| Dining Main | 5.67 x 5.81 | Hardwood Floor, Crown Moulding, Pot Lights |
| Great Rm Main | 4.16 x 5.25 | Hardwood Floor, Gas Fireplace, Bay Window |
| Kitchen Main | 3.66 x 4.17 | Ceramic Floor, Stainless Steel Appl, Granite Counter |
| Breakfast Main | 3.66 x 2.00 | Ceramic Floor, O/Looks Family, W/O To Patio |
| Master 2nd | 4.60 x 5.12 | Hardwood Floor, 5 Pc Ensuite, W/I Closet |
| 2nd Br 2nd | 3.36 x 4.34 | Hardwood Floor, W/I Closet, Window |
| 3rd Br 2nd | 3.31 x 4.36 | Heated Floor, Closet, Window |
| 4th Br 2nd | 3.50 x 3.77 | Hardwood Floor, Window, Closet |
| 5th Br 2nd | 3.24 x 3.38 | Hardwood Floor, Closet, Window |
| XXXXXXXX | XXX XX, XXXX |
XXXX XXX XXXX |
$X,XXX,XXX |
| XXX XX, XXXX |
XXXXXX XXX XXXX |
$XXX,XXX | |
| XXXXXXXX | XXX XX, XXXX |
XXXXXXX XXX XXXX |
|
| XXX XX, XXXX |
XXXXXX XXX XXXX |
$X,XXX,XXX | |
| XXXXXXXX | XXX XX, XXXX |
XXXX XXX XXXX |
$XXX,XXX |
| XXX XX, XXXX |
XXXXXX XXX XXXX |
$XXX,XXX |
| XXXXXXXX XXXX | XXX XX, XXXX | $1,190,000 XXX XXXX |
| XXXXXXXX XXXXXX | XXX XX, XXXX | $999,000 XXX XXXX |
| XXXXXXXX XXXXXXX | XXX XX, XXXX | XXX XXXX |
| XXXXXXXX XXXXXX | XXX XX, XXXX | $1,199,000 XXX XXXX |
| XXXXXXXX XXXX | XXX XX, XXXX | $795,000 XXX XXXX |
| XXXXXXXX XXXXXX | XXX XX, XXXX | $789,555 XXX XXXX |

Father Clair Tipping School
Elementary: CatholicHoly Spirit Catholic Elementary School
Elementary: CatholicMountain Ash (Elementary)
Elementary: PublicEagle Plains Public School
Elementary: PublicTreeline Public School
Elementary: PublicRobert J Lee Public School
Elementary: PublicJudith Nyman Secondary School
Secondary: PublicChinguacousy Secondary School
Secondary: PublicSandalwood Heights Secondary School
Secondary: PublicLouise Arbour Secondary School
Secondary: PublicSt Marguerite d'Youville Secondary School
Secondary: CatholicMayfield Secondary School
Secondary: Public

