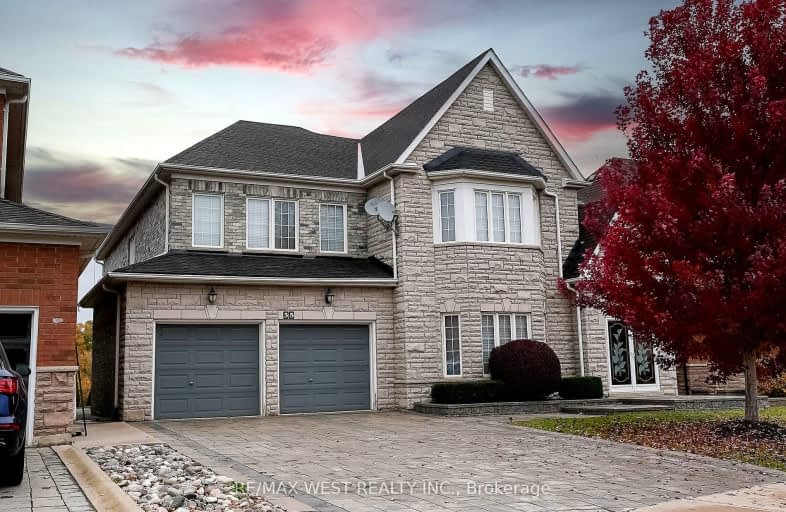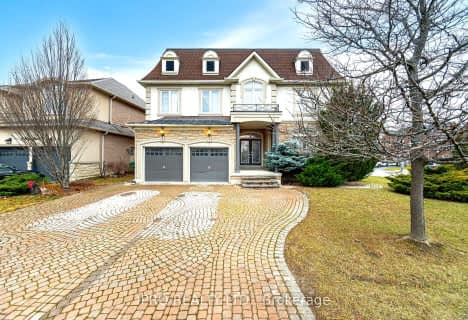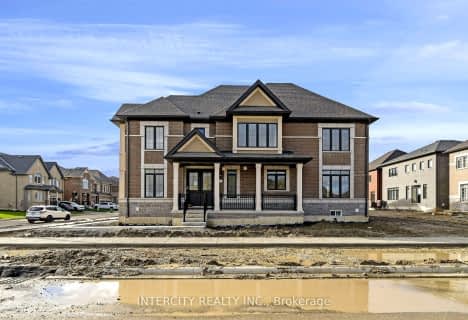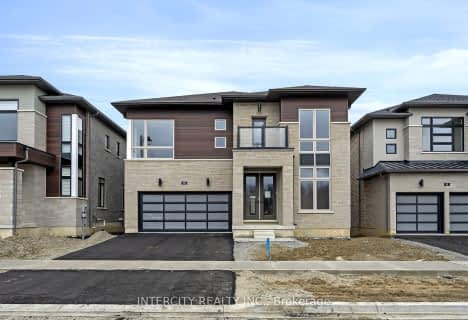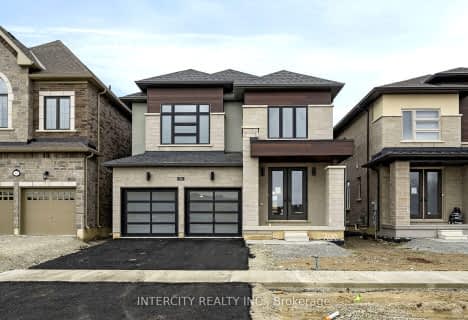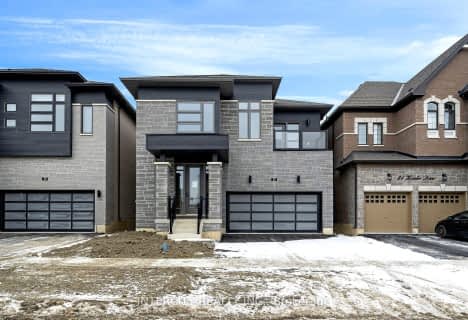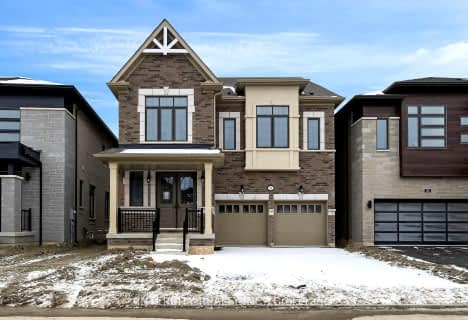Somewhat Walkable
- Some errands can be accomplished on foot.
Some Transit
- Most errands require a car.
Somewhat Bikeable
- Most errands require a car.

Our Lady of Lourdes Catholic Elementary School
Elementary: CatholicMountain Ash (Elementary)
Elementary: PublicShaw Public School
Elementary: PublicEagle Plains Public School
Elementary: PublicTreeline Public School
Elementary: PublicMount Royal Public School
Elementary: PublicChinguacousy Secondary School
Secondary: PublicHarold M. Brathwaite Secondary School
Secondary: PublicSandalwood Heights Secondary School
Secondary: PublicLouise Arbour Secondary School
Secondary: PublicSt Marguerite d'Youville Secondary School
Secondary: CatholicMayfield Secondary School
Secondary: Public-
Meadowvale Conservation Area
1081 Old Derry Rd W (2nd Line), Mississauga ON L5B 3Y3 17.46km -
York Lions Stadium
Ian MacDonald Blvd, Toronto ON 19.18km -
Ramsey Armitage Park
9 Merino Rd, Vaughan ON 19.99km
-
Scotiabank
160 Yellow Avens Blvd (at Airport Rd.), Brampton ON L6R 0M5 0.67km -
Scotiabank
10645 Bramalea Rd (Sandalwood), Brampton ON L6R 3P4 3.28km -
BMO Bank of Montreal
3550 Queen St E, Brampton ON L6P 3L2 5.89km
- 4 bath
- 4 bed
- 3000 sqft
Lot 1-38 Keyworth Crescent, Brampton, Ontario • L6R 4E8 • Sandringham-Wellington
- 4 bath
- 4 bed
- 2500 sqft
Lot 1-65 Claremont Drive, Brampton, Ontario • L6R 4E7 • Sandringham-Wellington
- 3 bath
- 4 bed
Lot 1-10 Tetley Road, Brampton, Ontario • L6R 4G4 • Sandringham-Wellington
- 4 bath
- 4 bed
- 3000 sqft
Lot 2-43 Goodview Drive, Brampton, Ontario • L6R 0B6 • Sandringham-Wellington
- 4 bath
- 4 bed
- 2500 sqft
Lot 2-61 Goodview Drive, Brampton, Ontario • L6R 3W7 • Sandringham-Wellington
- 5 bath
- 4 bed
- 3000 sqft
58 Bansbury Circle, Brampton, Ontario • L6P 0H8 • Toronto Gore Rural Estate
- 4 bath
- 4 bed
- 2500 sqft
3 Kessler Drive, Brampton, Ontario • L6R 4G2 • Sandringham-Wellington North
- 4 bath
- 4 bed
- 2500 sqft
Lot 1-23 Kessler Drive, Brampton, Ontario • L6R 4G2 • Sandringham-Wellington
- 4 bath
- 4 bed
- 2500 sqft
Lot 1-24 Kessler Drive, Brampton, Ontario • L6R 4G2 • Sandringham-Wellington
- 4 bath
- 4 bed
- 2500 sqft
Lot 1-19 Kessler Drive, Brampton, Ontario • L6R 4G2 • Sandringham-Wellington
- 4 bath
- 4 bed
- 2500 sqft
Lot 1-22 Kessler Drive, Brampton, Ontario • L6R 4G2 • Sandringham-Wellington
