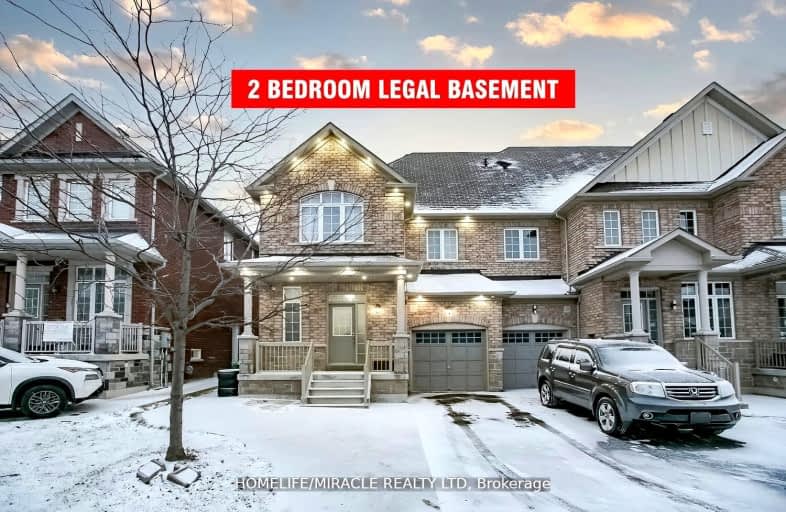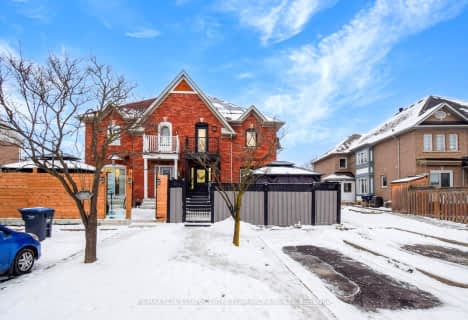Car-Dependent
- Almost all errands require a car.
Some Transit
- Most errands require a car.
Somewhat Bikeable
- Most errands require a car.

Countryside Village PS (Elementary)
Elementary: PublicVenerable Michael McGivney Catholic Elementary School
Elementary: CatholicCarberry Public School
Elementary: PublicRoss Drive P.S. (Elementary)
Elementary: PublicSpringdale Public School
Elementary: PublicLougheed Middle School
Elementary: PublicHarold M. Brathwaite Secondary School
Secondary: PublicSandalwood Heights Secondary School
Secondary: PublicNotre Dame Catholic Secondary School
Secondary: CatholicLouise Arbour Secondary School
Secondary: PublicSt Marguerite d'Youville Secondary School
Secondary: CatholicMayfield Secondary School
Secondary: Public-
Kirkstyle Inn
Knarsdale, Slaggyford, Brampton CA8 7PB 5438.64km -
Samson Inn
Byways, Gilsland, Brampton CA8 7DR 5426.2km -
Nags Head
Market Place, Brampton CA8 1RW 5422.38km
-
Tim Horton's
95 Father Tobin Road, Brampton, ON L6R 3K2 2.6km -
Davide Bakery and Cafe
10510 Torbram Road, Brampton, ON L6R 0A3 2.97km -
Tim Hortons
624 Peter Robertson Boulevard, Brampton, ON L6R 1T5 2.93km
-
Goodlife Fitness
11765 Bramalea Road, Brampton, ON L6R 1.45km -
Chinguacousy Wellness Centre
995 Peter Robertson Boulevard, Brampton, ON L6R 2E9 3.48km -
Anytime Fitness
10906 Hurontario St, Units D 4,5 & 6, Brampton, ON L7A 3R9 4.53km
-
Shoppers Drug Mart
10665 Bramalea Road, Brampton, ON L6R 0C3 1.87km -
Guardian Drugs
630 Peter Robertson Boulevard, Brampton, ON L6R 1T4 2.81km -
Springdale Pharmacy
630 Peter Robertson Boulevard, Brampton, ON L6R 1T4 2.81km
-
Pizza Xpress
2-135 inspire Boulevard, Brampton, ON L6R 3X9 0.13km -
A&W
5 Ace Drive, Brampton, ON L6R 3Y2 0.85km -
Pizza Pizza
11795 Bramalea Road, Brampton, ON L6R 3S9 1.39km
-
Trinity Common Mall
210 Great Lakes Drive, Brampton, ON L6R 2K7 3.35km -
Centennial Mall
227 Vodden Street E, Brampton, ON L6V 1N2 6.7km -
Bramalea City Centre
25 Peel Centre Drive, Brampton, ON L6T 3R5 6.94km
-
Chalo Fresh
10682 Bramalea Road, Brampton, ON L6R 3P4 1.79km -
Indian Punjabi Bazaar
115 Fathertobin Road, Brampton, ON L6R 0L7 2.68km -
Metro
20 Great Lakes Drive, Brampton, ON L6R 2K7 3.54km
-
LCBO
170 Sandalwood Pky E, Brampton, ON L6Z 1Y5 3.7km -
Lcbo
80 Peel Centre Drive, Brampton, ON L6T 4G8 7.13km -
The Beer Store
11 Worthington Avenue, Brampton, ON L7A 2Y7 8.97km
-
Bramgate Volkswagen
15 Coachworks Cres, Brampton, ON L6R 3Y2 0.85km -
Shell
490 Great Lakes Drive, Brampton, ON L6R 0R2 2.2km -
Shell
5 Great Lakes Drive, Brampton, ON L6R 2S5 3.72km
-
SilverCity Brampton Cinemas
50 Great Lakes Drive, Brampton, ON L6R 2K7 3.18km -
Rose Theatre Brampton
1 Theatre Lane, Brampton, ON L6V 0A3 8.21km -
Garden Square
12 Main Street N, Brampton, ON L6V 1N6 8.34km
-
Brampton Library, Springdale Branch
10705 Bramalea Rd, Brampton, ON L6R 0C1 1.69km -
Brampton Library
150 Central Park Dr, Brampton, ON L6T 1B4 7.03km -
Brampton Library - Four Corners Branch
65 Queen Street E, Brampton, ON L6W 3L6 8.24km
-
Brampton Civic Hospital
2100 Bovaird Drive, Brampton, ON L6R 3J7 3.56km -
William Osler Hospital
Bovaird Drive E, Brampton, ON 3.6km -
LifeLabs
2 Dewside Dr, Ste 201A, Brampton, ON L6R 0X5 1.74km
- 4 bath
- 3 bed
7 Pendulum Circle North, Brampton, Ontario • L6R 3N5 • Sandringham-Wellington
- 4 bath
- 3 bed
- 1500 sqft
13 Seedland Crescent, Brampton, Ontario • L6R 0Z6 • Sandringham-Wellington
- 3 bath
- 3 bed
40 Saint Dennis Road, Brampton, Ontario • L6R 3W7 • Sandringham-Wellington North
- — bath
- — bed
- — sqft
106 Naperton Drive East, Brampton, Ontario • L6R 0Z9 • Sandringham-Wellington
- 3 bath
- 4 bed
- 2000 sqft
88 Lorenzo Circle, Brampton, Ontario • L6R 3N4 • Sandringham-Wellington
- 3 bath
- 4 bed
- 2000 sqft
29 Polar Bear Place, Brampton, Ontario • L6R 3L8 • Sandringham-Wellington
- 3 bath
- 4 bed
- 2000 sqft
2 Lorenzo Circle, Brampton, Ontario • L6R 0Z9 • Sandringham-Wellington
- 4 bath
- 3 bed
- 1500 sqft
91 Checkerberry Crescent, Brampton, Ontario • L6R 2S8 • Sandringham-Wellington






















