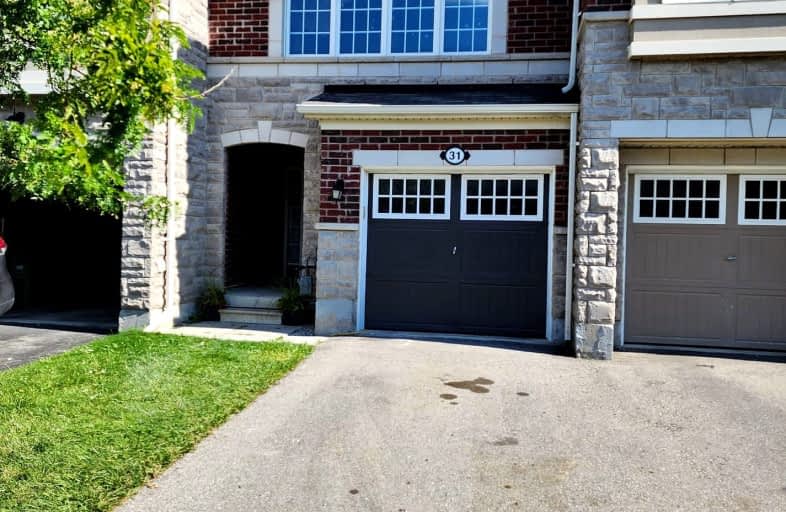Car-Dependent
- Almost all errands require a car.
Some Transit
- Most errands require a car.
Somewhat Bikeable
- Most errands require a car.

Dolson Public School
Elementary: PublicSt. Daniel Comboni Catholic Elementary School
Elementary: CatholicSt. Aidan Catholic Elementary School
Elementary: CatholicSt. Bonaventure Catholic Elementary School
Elementary: CatholicMcCrimmon Middle School
Elementary: PublicBrisdale Public School
Elementary: PublicJean Augustine Secondary School
Secondary: PublicParkholme School
Secondary: PublicHeart Lake Secondary School
Secondary: PublicSt. Roch Catholic Secondary School
Secondary: CatholicFletcher's Meadow Secondary School
Secondary: PublicSt Edmund Campion Secondary School
Secondary: Catholic-
Archdekin Park
Nanwood - Zum Station Stop NB (Nanwood & Main St S), Brampton ON 8.37km -
Chinguacousy Park
Central Park Dr (at Queen St. E), Brampton ON L6S 6G7 10.46km -
Meadowvale Conservation Area
1081 Old Derry Rd W (2nd Line), Mississauga ON L5B 3Y3 12.31km
-
TD Bank Financial Group
10908 Hurontario St, Brampton ON L7A 3R9 4km -
TD Canada Trust ATM
130 Brickyard Way, Brampton ON L6V 4N1 5.62km -
TD Bank Financial Group
9435 Mississauga Rd, Brampton ON L6X 0Z8 5.7km
- 3 bath
- 3 bed
- 2000 sqft
Upr f-415 VETERANS Drive, Brampton, Ontario • L7A 0B2 • Northwest Brampton
- 4 bath
- 3 bed
- 2000 sqft
456 Remembrance Road, Brampton, Ontario • L7A 5E1 • Northwest Brampton
- 3 bath
- 3 bed
- 1500 sqft
142 Golden Springs Drive, Brampton, Ontario • L7A 0C7 • Northwest Brampton














