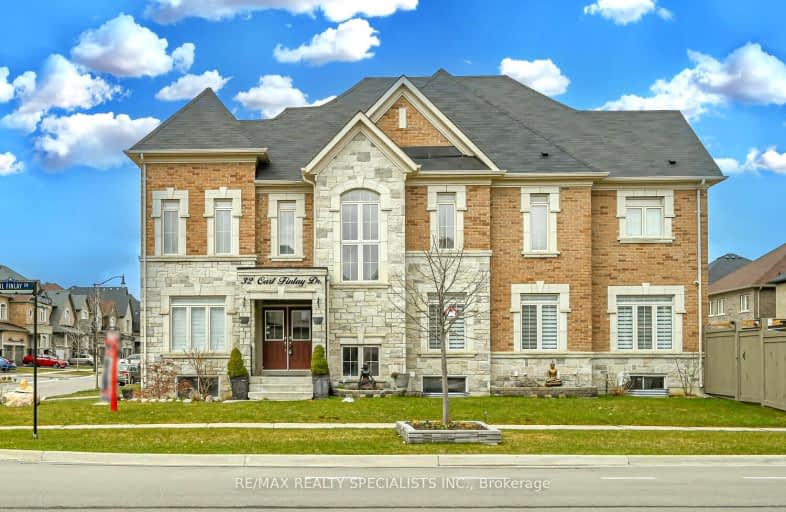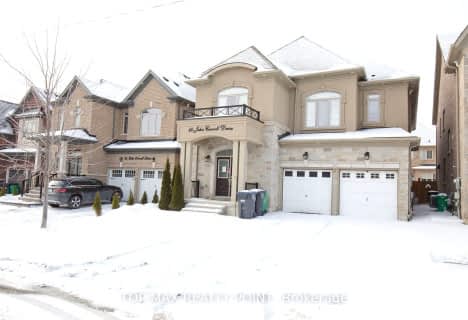Car-Dependent
- Almost all errands require a car.
Some Transit
- Most errands require a car.
Somewhat Bikeable
- Most errands require a car.

St Patrick School
Elementary: CatholicOur Lady of Lourdes Catholic Elementary School
Elementary: CatholicHoly Spirit Catholic Elementary School
Elementary: CatholicEagle Plains Public School
Elementary: PublicTreeline Public School
Elementary: PublicMount Royal Public School
Elementary: PublicChinguacousy Secondary School
Secondary: PublicSandalwood Heights Secondary School
Secondary: PublicCardinal Ambrozic Catholic Secondary School
Secondary: CatholicLouise Arbour Secondary School
Secondary: PublicMayfield Secondary School
Secondary: PublicCastlebrooke SS Secondary School
Secondary: Public-
The Spot Bar and Lounge
9980 Airport Road, Brampton, ON L6S 0C5 5.03km -
Turtle Jack's
20 Cottrelle Boulevard, Brampton, ON L6S 0E1 5.38km -
Fusion Kitchen
22 Simona Drive, Unit B1, Bolton, ON L7E 4E9 5.57km
-
Tim Hortons
5998 Mayfield Rd, Caledon, ON L7C 0Z6 3.15km -
7-Eleven
140 Father Tobin Rd, Brampton, ON L6R 3P1 4.53km -
Tim Horton's
95 Father Tobin Road, Brampton, ON L6R 3K2 4.53km
-
LA Fitness
2959 Bovaird Drive East, Brampton, ON L6T 3S1 5.31km -
Goodlife Fitness
11765 Bramalea Road, Brampton, ON L6R 5.54km -
Athletic Performance Complex
8841 George Bolton Parkway, Building D, Units 5&6, Caledon, ON L7E 2X8 5.52km
-
Shoppers Drug Mart
3928 Cottrelle Boulevard, Brampton, ON L6P 2W7 5.95km -
Shoppers Drug Mart
10665 Bramalea Road, Brampton, ON L6R 0C3 6.12km -
Brameast Pharmacy
44 - 2130 North Park Drive, Brampton, ON L6S 0C9 6.41km
-
Pizza Mart
10 Squire Ellis Drive, Brampton, ON L6P 4K6 1.06km -
Domino's Pizza
10950 Goreway Drive, Unit B7, Brampton, ON L6P 4N4 1.85km -
Bikanervala
10940 Goreway Dr, Brampton, ON L6P 0T6 1.87km
-
Dollar Dayz
108-50 Lacoste Boulevard, Brampton, ON L6P 3Z8 2.93km -
Dollarama
9980 Airport Road, Brampton, ON L6S 0C5 4.98km -
Your Dollar Store With More
47 Mountainash Road, Brampton, ON L6R 1W4 5.21km
-
Sobeys
10970 Airport Road, Brampton, ON L6R 0E1 3.16km -
Sab Ka Bazaar
2945 Sandalwood Pky E, Brampton, ON L6R 3J6 4.4km -
Indian Punjabi Bazaar
115 Fathertobin Road, Brampton, ON L6R 0L7 4.48km
-
LCBO
8260 Highway 27, York Regional Municipality, ON L4H 0R9 8.11km -
LCBO
170 Sandalwood Pky E, Brampton, ON L6Z 1Y5 10.36km -
Lcbo
80 Peel Centre Drive, Brampton, ON L6T 4G8 10.58km
-
In & Out Car Wash
9499 Airport Rd, Brampton, ON L6T 5T2 6.09km -
Petro Canada
4995 Ebenezer Rd, Brampton, ON L6P 2P7 6.78km -
Petro-Canada
545 Queen Street S, Bolton, ON L7E 1A1 6.97km
-
Landmark Cinemas 7 Bolton
194 McEwan Drive E, Caledon, ON L7E 4E5 6.43km -
SilverCity Brampton Cinemas
50 Great Lakes Drive, Brampton, ON L6R 2K7 8.81km -
Rose Theatre Brampton
1 Theatre Lane, Brampton, ON L6V 0A3 13.55km
-
Brampton Library, Springdale Branch
10705 Bramalea Rd, Brampton, ON L6R 0C1 6.06km -
Caledon Public Library
150 Queen Street S, Bolton, ON L7E 1E3 7.73km -
Gore Meadows Community Centre & Library
10150 The Gore Road, Brampton, ON L6P 0A6 3.16km
-
Brampton Civic Hospital
2100 Bovaird Drive, Brampton, ON L6R 3J7 7.06km -
William Osler Hospital
Bovaird Drive E, Brampton, ON 6.98km -
Vital Urgent Care
2740 N Park Drive, Unit 35, Brampton, ON L6S 0E9 5.55km
-
Humber Valley Parkette
282 Napa Valley Ave, Vaughan ON 8.47km -
Chinguacousy Park
Central Park Dr (at Queen St. E), Brampton ON L6S 6G7 9.14km -
Lina Marino Park
105 Valleywood Blvd, Caledon ON 10.66km
-
Scotiabank
1985 Cottrelle Blvd (McVean & Cottrelle), Brampton ON L6P 2Z8 5.07km -
RBC Royal Bank
51 Mountainash Rd, Brampton ON L6R 1W4 5.32km -
TD Bank Financial Group
3978 Cottrelle Blvd, Brampton ON L6P 2R1 6.05km
- 5 bath
- 5 bed
67 Saint Hubert Drive, Brampton, Ontario • L6P 1Y5 • Vales of Castlemore North
- 5 bath
- 5 bed
- 3000 sqft
25 Laurentide Crescent, Brampton, Ontario • L6P 1Y3 • Vales of Castlemore North
- 4 bath
- 5 bed
40 John Carroll Drive, Brampton, Ontario • L6P 4J8 • Toronto Gore Rural Estate
- 4 bath
- 5 bed
- 3500 sqft
41 Leo Austin Road, Brampton, Ontario • L6P 4C6 • Toronto Gore Rural Estate
- 5 bath
- 5 bed
- 3000 sqft
11 Carl Finlay Drive, Brampton, Ontario • L6P 4E2 • Toronto Gore Rural Estate
- 5 bath
- 5 bed
- 3000 sqft
38 Maltby Court, Brampton, Ontario • L6P 1A5 • Vales of Castlemore
- 5 bath
- 5 bed
- 3500 sqft
13 Foothills Crescent, Brampton, Ontario • L6P 4G9 • Toronto Gore Rural Estate












