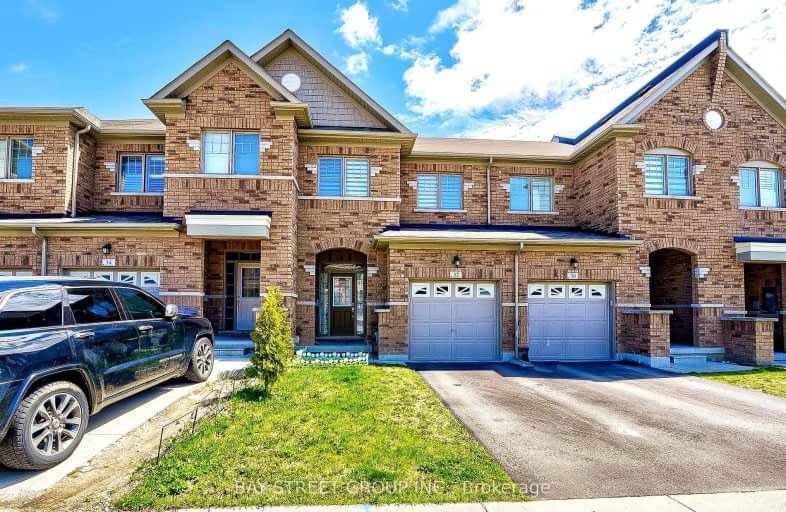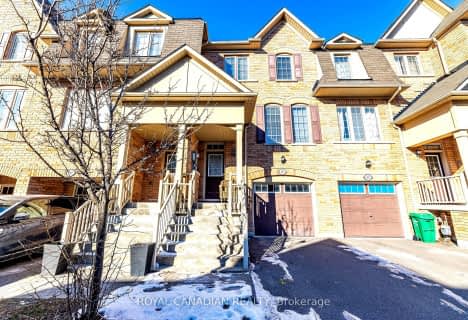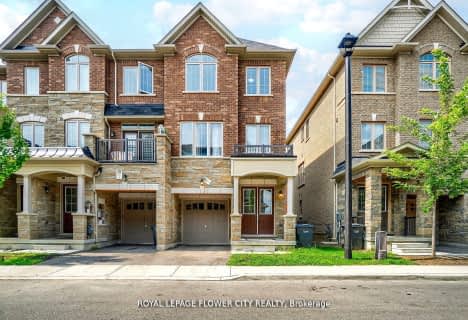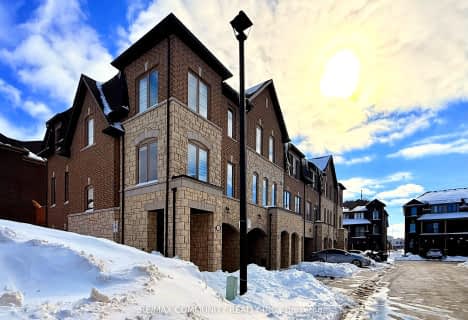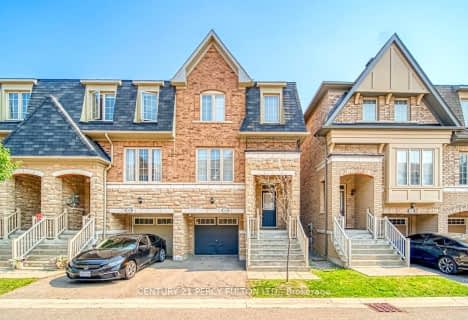Somewhat Walkable
- Some errands can be accomplished on foot.
63
/100
Good Transit
- Some errands can be accomplished by public transportation.
57
/100
Bikeable
- Some errands can be accomplished on bike.
60
/100

Castle Oaks P.S. Elementary School
Elementary: Public
2.52 km
Thorndale Public School
Elementary: Public
1.23 km
St. André Bessette Catholic Elementary School
Elementary: Catholic
1.59 km
Claireville Public School
Elementary: Public
1.03 km
Sir Isaac Brock P.S. (Elementary)
Elementary: Public
2.80 km
Beryl Ford
Elementary: Public
2.11 km
Ascension of Our Lord Secondary School
Secondary: Catholic
5.63 km
Holy Cross Catholic Academy High School
Secondary: Catholic
4.12 km
Lincoln M. Alexander Secondary School
Secondary: Public
5.67 km
Cardinal Ambrozic Catholic Secondary School
Secondary: Catholic
2.50 km
Castlebrooke SS Secondary School
Secondary: Public
1.90 km
St Thomas Aquinas Secondary School
Secondary: Catholic
5.72 km
-
G Ross Lord Park
4801 Dufferin St (at Supertest Rd), Toronto ON M3H 5T3 15.77km -
Robert Hicks Park
39 Robert Hicks Dr, North York ON 16.18km -
Irving W. Chapley Community Centre & Park
205 Wilmington Ave, Toronto ON M3H 6B3 21.77km
-
TD Bank Financial Group
3978 Cottrelle Blvd, Brampton ON L6P 2R1 1.23km -
RBC Royal Bank
6140 Hwy 7, Woodbridge ON L4H 0R2 2.87km -
TD Canada Trust Branch and ATM
4499 Hwy 7, Woodbridge ON L4L 9A9 7.02km
