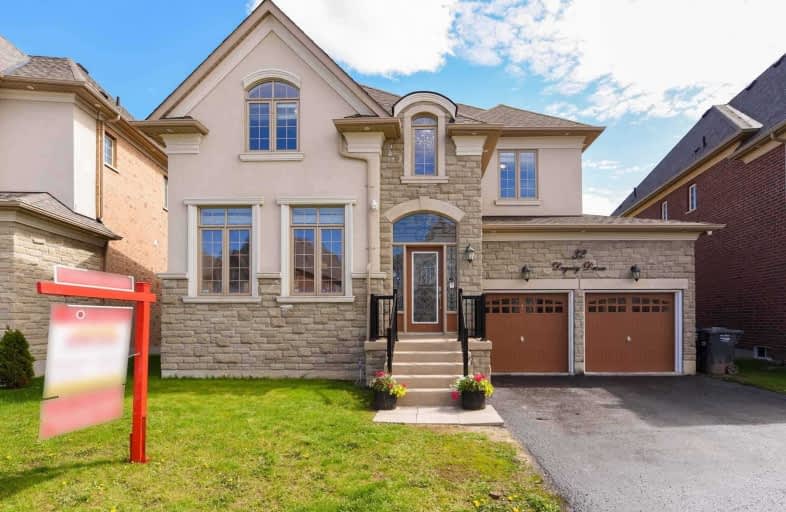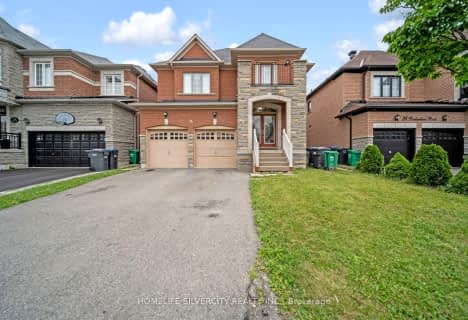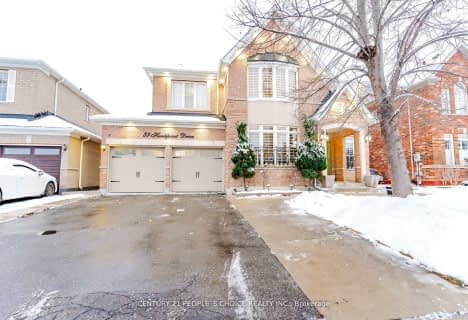

Father Francis McSpiritt Catholic Elementary School
Elementary: CatholicThorndale Public School
Elementary: PublicCastlemore Public School
Elementary: PublicCalderstone Middle Middle School
Elementary: PublicRed Willow Public School
Elementary: PublicWalnut Grove P.S. (Elementary)
Elementary: PublicHoly Name of Mary Secondary School
Secondary: CatholicChinguacousy Secondary School
Secondary: PublicSandalwood Heights Secondary School
Secondary: PublicCardinal Ambrozic Catholic Secondary School
Secondary: CatholicCastlebrooke SS Secondary School
Secondary: PublicSt Thomas Aquinas Secondary School
Secondary: Catholic- 5 bath
- 4 bed
- 2500 sqft
21 Summershade Street, Brampton, Ontario • L6P 2C2 • Vales of Castlemore
- 5 bath
- 5 bed
- 3000 sqft
5 Valleywest Road, Brampton, Ontario • L6P 2J9 • Vales of Castlemore
- 5 bath
- 4 bed
- 2500 sqft
14 Valleywest Road, Brampton, Ontario • L6P 2J9 • Vales of Castlemore
- 4 bath
- 4 bed
- 2500 sqft
27 Horizon Street, Brampton, Ontario • L6P 2J3 • Vales of Castlemore












