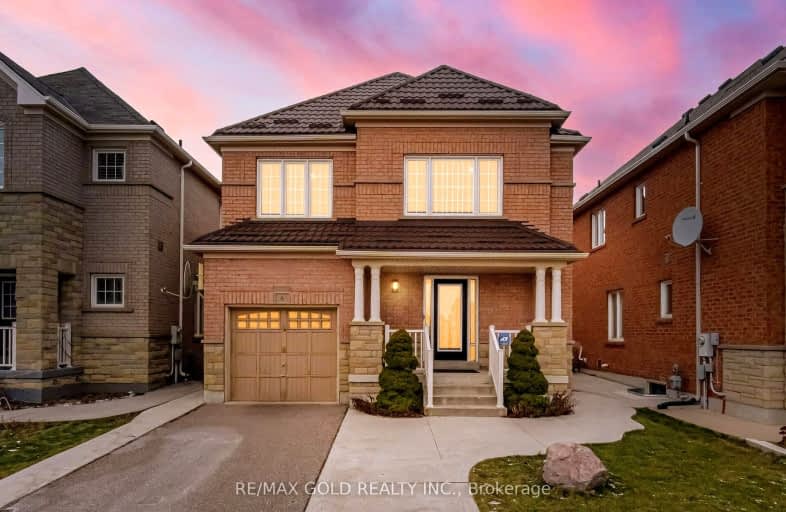Car-Dependent
- Most errands require a car.
29
/100
Some Transit
- Most errands require a car.
40
/100
Bikeable
- Some errands can be accomplished on bike.
62
/100

Castle Oaks P.S. Elementary School
Elementary: Public
0.33 km
Thorndale Public School
Elementary: Public
1.57 km
Castlemore Public School
Elementary: Public
1.78 km
Claireville Public School
Elementary: Public
2.74 km
Sir Isaac Brock P.S. (Elementary)
Elementary: Public
0.67 km
Beryl Ford
Elementary: Public
0.55 km
Ascension of Our Lord Secondary School
Secondary: Catholic
8.11 km
Holy Cross Catholic Academy High School
Secondary: Catholic
5.63 km
Lincoln M. Alexander Secondary School
Secondary: Public
8.19 km
Cardinal Ambrozic Catholic Secondary School
Secondary: Catholic
1.54 km
Castlebrooke SS Secondary School
Secondary: Public
1.49 km
St Thomas Aquinas Secondary School
Secondary: Catholic
7.21 km
-
Centennial Park
156 Centennial Park Rd, Etobicoke ON M9C 5N3 16.9km -
North Park
587 Rustic Rd, Toronto ON M6L 2L1 16.8km -
Antibes Park
58 Antibes Dr (at Candle Liteway), Toronto ON M2R 3K5 17.64km
-
TD Bank Financial Group
3978 Cottrelle Blvd, Brampton ON L6P 2R1 1.31km -
CIBC
8535 Hwy 27 (Langstaff Rd & Hwy 27), Woodbridge ON L4H 4Y1 3.37km -
TD Bank Financial Group
9085 Airport Rd, Brampton ON L6S 0B8 6.06km














