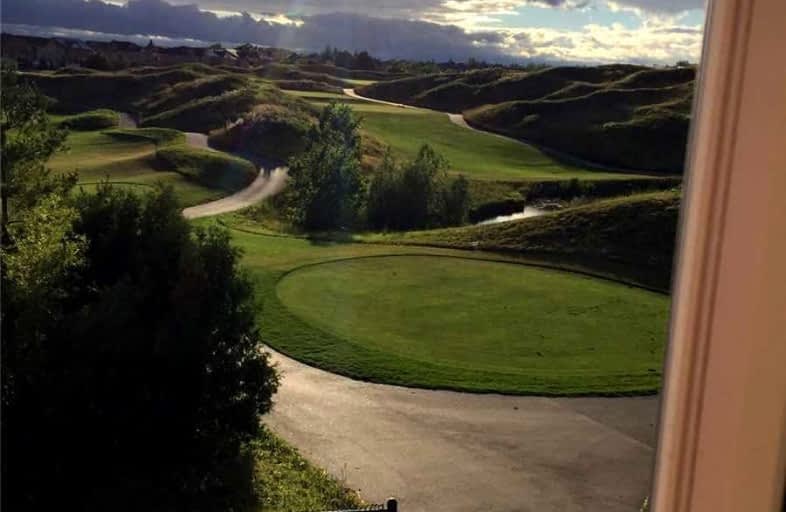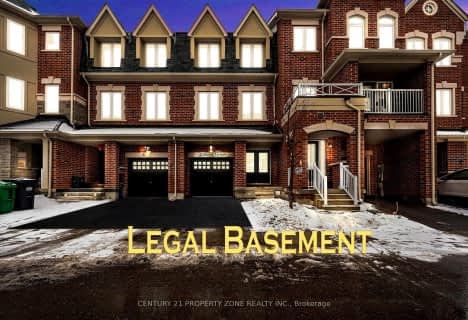
St Agnes Separate School
Elementary: Catholic
0.57 km
Esker Lake Public School
Elementary: Public
1.26 km
Conestoga Public School
Elementary: Public
1.15 km
École élémentaire Carrefour des Jeunes
Elementary: Public
1.61 km
Arnott Charlton Public School
Elementary: Public
0.93 km
St Joachim Separate School
Elementary: Catholic
1.14 km
Central Peel Secondary School
Secondary: Public
3.16 km
Harold M. Brathwaite Secondary School
Secondary: Public
2.06 km
Heart Lake Secondary School
Secondary: Public
1.23 km
North Park Secondary School
Secondary: Public
2.13 km
Notre Dame Catholic Secondary School
Secondary: Catholic
0.43 km
St Marguerite d'Youville Secondary School
Secondary: Catholic
3.42 km





