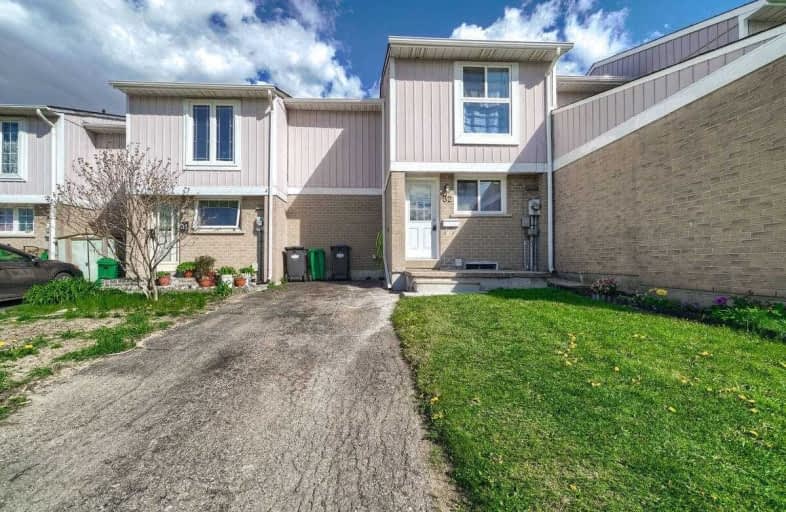Sold on May 17, 2021
Note: Property is not currently for sale or for rent.

-
Type: Att/Row/Twnhouse
-
Style: 2-Storey
-
Size: 1100 sqft
-
Lot Size: 27.17 x 85.47 Feet
-
Age: No Data
-
Taxes: $2,793 per year
-
Days on Site: 3 Days
-
Added: May 14, 2021 (3 days on market)
-
Updated:
-
Last Checked: 3 hours ago
-
MLS®#: W5234682
-
Listed By: Homelife/miracle realty ltd, brokerage
First Time Buyers & Investors Dream Home. Fully Renovated 3+1 Bedroom, 2 Washroom Freehold Townhouse With No Monthly Fees. Upgrades Include New Floors, New Wooden Stairs, Freshly Painted Throuh Out, New Wooden Deck, Pot Lights, Newer Kitchen With High Cabinets And Moulding, Newer Windows, & Mirror Closets. No Sidewalk. All Good Sized Bedrooms. Finished Basement With Full Washroom. Private Fenced Backyard With No Homes Behind. Must Be Seen!!! Don't Miss It!!!
Extras
Fridge, Stove, Washer, Dryer & All Elfs. Exclude All Curtains, Rental Hwt. Walking Distance To Schools, Park, Public Transit & Shopping.
Property Details
Facts for 32 Jackman Drive, Brampton
Status
Days on Market: 3
Last Status: Sold
Sold Date: May 17, 2021
Closed Date: Aug 16, 2021
Expiry Date: Aug 14, 2021
Sold Price: $665,000
Unavailable Date: May 17, 2021
Input Date: May 14, 2021
Property
Status: Sale
Property Type: Att/Row/Twnhouse
Style: 2-Storey
Size (sq ft): 1100
Area: Brampton
Community: Northgate
Availability Date: 60-90 Days
Inside
Bedrooms: 3
Bedrooms Plus: 1
Bathrooms: 2
Kitchens: 1
Rooms: 6
Den/Family Room: No
Air Conditioning: None
Fireplace: No
Washrooms: 2
Building
Basement: Finished
Heat Type: Baseboard
Heat Source: Electric
Exterior: Alum Siding
Exterior: Brick
Water Supply: Municipal
Special Designation: Unknown
Parking
Driveway: Private
Garage Type: None
Covered Parking Spaces: 2
Total Parking Spaces: 2
Fees
Tax Year: 2020
Tax Legal Description: Pcl C-19, Sec M87 ; Pt Blk C, Pl M87 , Part 32, 32
Taxes: $2,793
Land
Cross Street: Torbram & Williams P
Municipality District: Brampton
Fronting On: South
Pool: None
Sewer: Sewers
Lot Depth: 85.47 Feet
Lot Frontage: 27.17 Feet
Lot Irregularities: Renovated!!!
Additional Media
- Virtual Tour: https://unbranded.mediatours.ca/property/32-jackman-drive-brampton/
Rooms
Room details for 32 Jackman Drive, Brampton
| Type | Dimensions | Description |
|---|---|---|
| Living Main | 3.26 x 4.24 | Laminate, Combined W/Dining, W/O To Deck |
| Dining Main | 2.44 x 2.74 | Laminate, Combined W/Living, Pot Lights |
| Kitchen Main | 2.38 x 4.88 | Renovated, Eat-In Kitchen, Window |
| Master 2nd | 3.38 x 3.47 | Laminate, Mirrored Closet, Window |
| 2nd Br 2nd | 2.62 x 3.72 | Laminate, Mirrored Closet, Window |
| 3rd Br 2nd | 2.50 x 2.59 | Laminate, Mirrored Closet, Window |
| Rec Bsmt | - | 4 Pc Bath, Pot Lights, Window |
| XXXXXXXX | XXX XX, XXXX |
XXXX XXX XXXX |
$XXX,XXX |
| XXX XX, XXXX |
XXXXXX XXX XXXX |
$XXX,XXX |
| XXXXXXXX XXXX | XXX XX, XXXX | $665,000 XXX XXXX |
| XXXXXXXX XXXXXX | XXX XX, XXXX | $599,000 XXX XXXX |

Jefferson Public School
Elementary: PublicGrenoble Public School
Elementary: PublicSt Jean Brebeuf Separate School
Elementary: CatholicSt John Bosco School
Elementary: CatholicGoldcrest Public School
Elementary: PublicGreenbriar Senior Public School
Elementary: PublicJudith Nyman Secondary School
Secondary: PublicHoly Name of Mary Secondary School
Secondary: CatholicChinguacousy Secondary School
Secondary: PublicBramalea Secondary School
Secondary: PublicNorth Park Secondary School
Secondary: PublicSt Thomas Aquinas Secondary School
Secondary: Catholic

