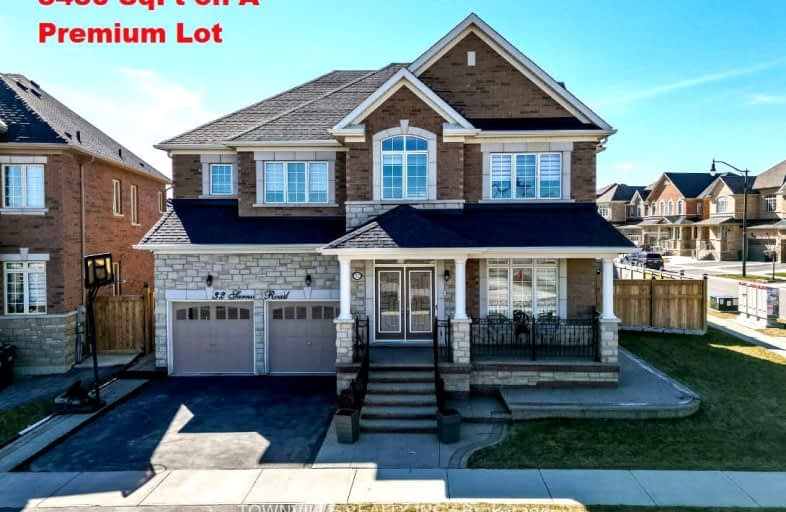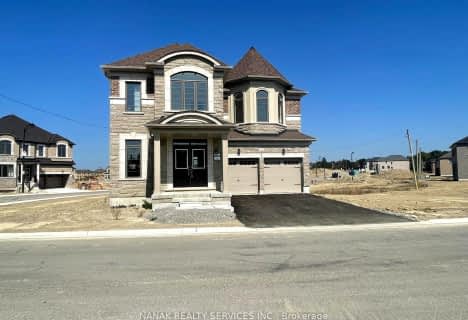Car-Dependent
- Most errands require a car.
Some Transit
- Most errands require a car.
Somewhat Bikeable
- Most errands require a car.

Countryside Village PS (Elementary)
Elementary: PublicJames Grieve Public School
Elementary: PublicVenerable Michael McGivney Catholic Elementary School
Elementary: CatholicCarberry Public School
Elementary: PublicRoss Drive P.S. (Elementary)
Elementary: PublicLougheed Middle School
Elementary: PublicHarold M. Brathwaite Secondary School
Secondary: PublicHeart Lake Secondary School
Secondary: PublicNotre Dame Catholic Secondary School
Secondary: CatholicLouise Arbour Secondary School
Secondary: PublicSt Marguerite d'Youville Secondary School
Secondary: CatholicMayfield Secondary School
Secondary: Public-
Keltic Rock Pub & Restaurant
180 Sandalwood Parkway E, Brampton, ON L6Z 1Y4 3.77km -
Kirkstyle Inn
Knarsdale, Slaggyford, Brampton CA8 7PB 5438.71km -
Samson Inn
Byways, Gilsland, Brampton CA8 7DR 5426.27km
-
Tim Horton's
95 Father Tobin Road, Brampton, ON L6R 3K2 2.76km -
Davide Bakery and Cafe
10510 Torbram Road, Brampton, ON L6R 0A3 3.23km -
Tim Hortons
624 Peter Robertson Boulevard, Brampton, ON L6R 1T5 3.27km
-
Goodlife Fitness
11765 Bramalea Road, Brampton, ON L6R 1.38km -
Chinguacousy Wellness Centre
995 Peter Robertson Boulevard, Brampton, ON L6R 2E9 3.84km -
Anytime Fitness
10906 Hurontario St, Units D 4,5 & 6, Brampton, ON L7A 3R9 4.58km
-
Shoppers Drug Mart
10665 Bramalea Road, Brampton, ON L6R 0C3 2.2km -
Guardian Drugs
630 Peter Robertson Boulevard, Brampton, ON L6R 1T4 3.18km -
Springdale Pharmacy
630 Peter Robertson Boulevard, Brampton, ON L6R 1T4 3.18km
-
Pizza Xpress
2-135 inspire Boulevard, Brampton, ON L6R 3X9 0.3km -
A&W
5 Ace Drive, Brampton, ON L6R 3Y2 0.56km -
Osmow's
11825 Bramalea Road, Unit 5, Brampton, ON L6R 3S9 1.27km
-
Trinity Common Mall
210 Great Lakes Drive, Brampton, ON L6R 2K7 3.69km -
Centennial Mall
227 Vodden Street E, Brampton, ON L6V 1N2 7.01km -
Bramalea City Centre
25 Peel Centre Drive, Brampton, ON L6T 3R5 7.32km
-
Chalo Fresh
10682 Bramalea Road, Brampton, ON L6R 3P4 2.12km -
Indian Punjabi Bazaar
115 Fathertobin Road, Brampton, ON L6R 0L7 2.85km -
Metro
180 Sandalwood Parkway E, Brampton, ON L6Z 1Y4 3.72km
-
LCBO
170 Sandalwood Pky E, Brampton, ON L6Z 1Y5 3.86km -
Lcbo
80 Peel Centre Drive, Brampton, ON L6T 4G8 7.5km -
LCBO
31 Worthington Avenue, Brampton, ON L7A 2Y7 9.11km
-
Bramgate Volkswagen
15 Coachworks Cres, Brampton, ON L6R 3Y2 0.65km -
Shell
490 Great Lakes Drive, Brampton, ON L6R 0R2 2.53km -
Shell
5 Great Lakes Drive, Brampton, ON L6R 2S5 4.07km
-
SilverCity Brampton Cinemas
50 Great Lakes Drive, Brampton, ON L6R 2K7 3.51km -
Rose Theatre Brampton
1 Theatre Lane, Brampton, ON L6V 0A3 8.5km -
Garden Square
12 Main Street N, Brampton, ON L6V 1N6 8.63km
-
Brampton Library, Springdale Branch
10705 Bramalea Rd, Brampton, ON L6R 0C1 2.01km -
Brampton Library
150 Central Park Dr, Brampton, ON L6T 1B4 7.41km -
Brampton Library - Four Corners Branch
65 Queen Street E, Brampton, ON L6W 3L6 8.54km
-
Brampton Civic Hospital
2100 Bovaird Drive, Brampton, ON L6R 3J7 3.93km -
William Osler Hospital
Bovaird Drive E, Brampton, ON 3.96km -
LifeLabs
2 Dewside Dr, Ste 201A, Brampton, ON L6R 0X5 2.07km
-
Chinguacousy Park
Central Park Dr (at Queen St. E), Brampton ON L6S 6G7 6.5km -
Humber Valley Parkette
282 Napa Valley Ave, Vaughan ON 14.44km -
Napa Valley Park
75 Napa Valley Ave, Vaughan ON 14.82km
-
RBC Royal Bank
10555 Bramalea Rd (Sandalwood Rd), Brampton ON L6R 3P4 2.42km -
Scotiabank
1985 Cottrelle Blvd (McVean & Cottrelle), Brampton ON L6P 2Z8 8.06km -
TD Bank Financial Group
3978 Cottrelle Blvd, Brampton ON L6P 2R1 10.47km
- 6 bath
- 5 bed
- 3000 sqft
64 Everingham Circle, Brampton, Ontario • L6R 0R7 • Sandringham-Wellington
- 5 bath
- 5 bed
- 3000 sqft
Lot 130 Arctic Tern Avenue, Brampton, Ontario • L6Z 3N1 • Snelgrove
- 6 bath
- 5 bed
2 Jenwood Crescent, Brampton, Ontario • L6R 4C6 • Sandringham-Wellington North
- 4 bath
- 5 bed
- 3000 sqft
48 Puffin Crescent, Brampton, Ontario • L6R 4C3 • Sandringham-Wellington North
- 5 bath
- 5 bed
- 3500 sqft
43 Rainbrook Close, Brampton, Ontario • L6R 0Y9 • Sandringham-Wellington
- 4 bath
- 5 bed
- 2500 sqft
82 Mint Leaf Boulevard, Brampton, Ontario • L6R 2J8 • Sandringham-Wellington
- 6 bath
- 6 bed
- 3000 sqft
20 Addiscott Street, Brampton, Ontario • L6R 0X8 • Sandringham-Wellington
- 5 bath
- 5 bed
- 2500 sqft
10 Sugarcane Avenue, Brampton, Ontario • L6R 3C8 • Sandringham-Wellington
- 6 bath
- 5 bed
- 3000 sqft
218 Bonnieglen Farm Boulevard, Caledon, Ontario • L7C 4B9 • Rural Caledon













