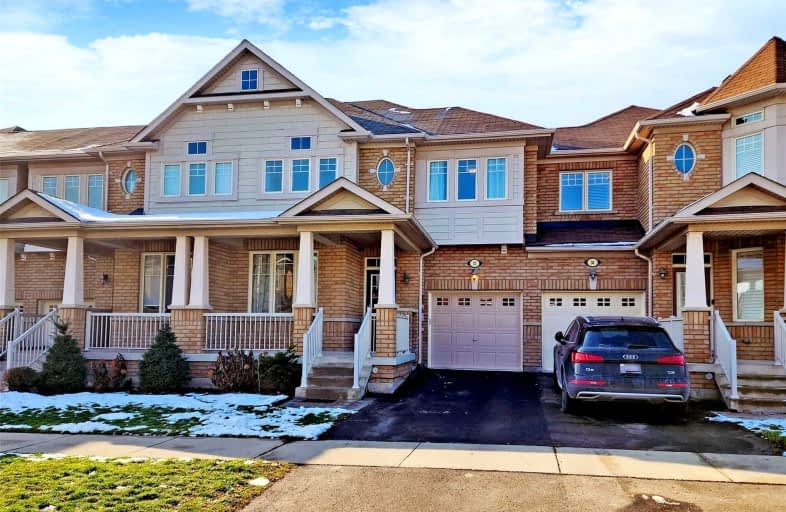
St. Alphonsa Catholic Elementary School
Elementary: CatholicWhaley's Corners Public School
Elementary: PublicÉcole élémentaire Jeunes sans frontières
Elementary: PublicCopeland Public School
Elementary: PublicEldorado P.S. (Elementary)
Elementary: PublicRoberta Bondar Public School
Elementary: PublicÉcole secondaire Jeunes sans frontières
Secondary: PublicÉSC Sainte-Famille
Secondary: CatholicSt Augustine Secondary School
Secondary: CatholicBrampton Centennial Secondary School
Secondary: PublicSt. Roch Catholic Secondary School
Secondary: CatholicDavid Suzuki Secondary School
Secondary: Public- 4 bath
- 3 bed
- 1500 sqft
Lot 26 - 8654 Mississauga Road, Brampton, Ontario • L6Y 0C3 • Credit Valley
- 4 bath
- 3 bed
- 1500 sqft
Lot 60 Mississauga Road, Brampton, Ontario • L6Y 0C3 • Credit Valley
- 4 bath
- 3 bed
- 1500 sqft
Lot 77 Mississauga Road, Brampton, Ontario • L6Y 0C3 • Credit Valley














