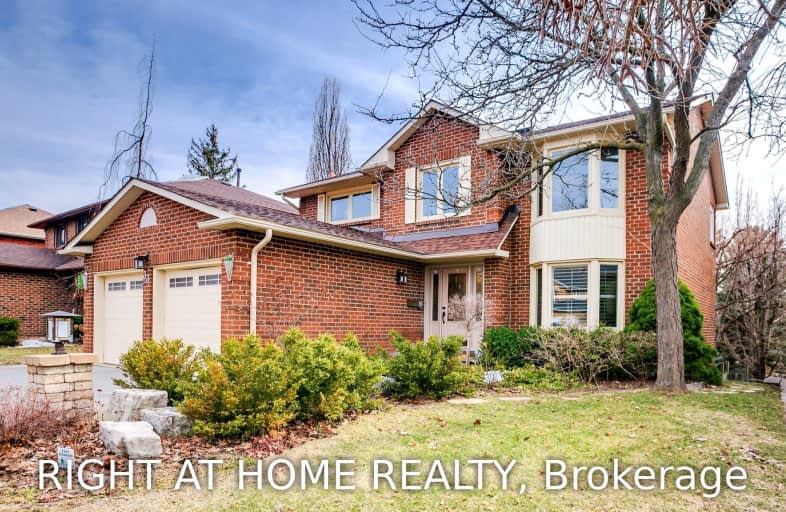Car-Dependent
- Almost all errands require a car.
Some Transit
- Most errands require a car.
Somewhat Bikeable
- Most errands require a car.

St Agnes Separate School
Elementary: CatholicEsker Lake Public School
Elementary: PublicSt Isaac Jogues Elementary School
Elementary: CatholicSt Leonard School
Elementary: CatholicRobert H Lagerquist Senior Public School
Elementary: PublicTerry Fox Public School
Elementary: PublicHarold M. Brathwaite Secondary School
Secondary: PublicHeart Lake Secondary School
Secondary: PublicNorth Park Secondary School
Secondary: PublicNotre Dame Catholic Secondary School
Secondary: CatholicLouise Arbour Secondary School
Secondary: PublicSt Marguerite d'Youville Secondary School
Secondary: Catholic-
Keltic Rock Pub & Restaurant
180 Sandalwood Parkway E, Brampton, ON L6Z 1Y4 1.23km -
Fionn Maccools
120 Great Lakes Drive, Brampton, ON L6R 2K7 1.42km -
Samson Inn
Byways, Gilsland, Brampton CA8 7DR 5428.16km
-
McDonald's
160 Sandalwood Parkway East, Brampton, ON L6Z 1Y5 1.22km -
The Jacobite
19 High Cross Street, Brampton CA8 1RP 5424.27km -
Second Cup Coffee
74 Quarry Edge Drive, Brampton, ON L6V 4K2 1.57km
-
Heart Lake IDA
230 Sandalwood Parkway E, Brampton, ON L6Z 1N1 0.72km -
Canada Post
230 Sandalwood Pky E, Brampton, ON L6Z 1R3 0.68km -
Shoppers Drug Mart
180 Sandalwood Parkway, Brampton, ON L6Z 1Y4 1.2km
-
Venezia Pizza
230 Sandalwood Parkway E, Brampton, ON L6Z 1R3 0.68km -
India Bazaar Sweets
10405 Kennedy Road N, Brampton, ON L6Z 4N7 0.92km -
KFC
27 Ruth Avenue, Brampton, ON L6Z 4R2 1.08km
-
Trinity Common Mall
210 Great Lakes Drive, Brampton, ON L6R 2K7 1.29km -
Centennial Mall
227 Vodden Street E, Brampton, ON L6V 1N2 3.84km -
Bramalea City Centre
25 Peel Centre Drive, Brampton, ON L6T 3R5 5.14km
-
Metro
180 Sandalwood Parkway E, Brampton, ON L6Z 1Y4 1.23km -
Metro
20 Great Lakes Drive, Brampton, ON L6R 2K7 1.52km -
Cactus Exotic Foods
13 Fisherman Drive, Brampton, ON L7A 2X9 2.45km
-
LCBO
170 Sandalwood Pky E, Brampton, ON L6Z 1Y5 1.18km -
Lcbo
80 Peel Centre Drive, Brampton, ON L6T 4G8 5.17km -
The Beer Store
11 Worthington Avenue, Brampton, ON L7A 2Y7 6.12km
-
Shell
490 Great Lakes Drive, Brampton, ON L6R 0R2 1.24km -
Shell
5 Great Lakes Drive, Brampton, ON L6R 2S5 1.69km -
Petro-Canada
5 Sandalwood Parkway W, Brampton, ON L7A 1J6 2.35km
-
SilverCity Brampton Cinemas
50 Great Lakes Drive, Brampton, ON L6R 2K7 1.13km -
Rose Theatre Brampton
1 Theatre Lane, Brampton, ON L6V 0A3 5.21km -
Garden Square
12 Main Street N, Brampton, ON L6V 1N6 5.34km
-
Brampton Library, Springdale Branch
10705 Bramalea Rd, Brampton, ON L6R 0C1 3.35km -
Brampton Library - Four Corners Branch
65 Queen Street E, Brampton, ON L6W 3L6 5.27km -
Brampton Library
150 Central Park Dr, Brampton, ON L6T 1B4 5.39km
-
William Osler Hospital
Bovaird Drive E, Brampton, ON 3.45km -
Brampton Civic Hospital
2100 Bovaird Drive, Brampton, ON L6R 3J7 3.36km -
Sandalwood Medical Centre
170 Sandalwood Parkway E, Unit 1, Brampton, ON L6Z 1Y5 1.27km
-
Chinguacousy Park
Central Park Dr (at Queen St. E), Brampton ON L6S 6G7 4.73km -
Knightsbridge Park
Knightsbridge Rd (Central Park Dr), Bramalea ON 5.42km -
Dunblaine Park
Brampton ON L6T 3H2 6.69km
-
TD Bank Financial Group
90 Great Lakes Dr (at Bovaird Dr. E.), Brampton ON L6R 2K7 1.6km -
CIBC
380 Bovaird Dr E, Brampton ON L6Z 2S6 1.91km -
Scotiabank
66 Quarry Edge Dr (at Bovaird Dr.), Brampton ON L6V 4K2 2.82km
- 6 bath
- 4 bed
- 3000 sqft
28 Fairlight Street, Brampton, Ontario • L6Z 3W2 • Heart Lake West
- 4 bath
- 4 bed
- 2000 sqft
27 Buttercup Lane, Brampton, Ontario • L6R 1M9 • Sandringham-Wellington
- 6 bath
- 5 bed
- 3000 sqft
218 Bonnieglen Farm Boulevard, Caledon, Ontario • L7C 4B9 • Rural Caledon
- 4 bath
- 4 bed
- 2000 sqft
92 Softneedle Avenue, Brampton, Ontario • L6R 1L2 • Sandringham-Wellington
- 4 bath
- 4 bed
- 2500 sqft
39 Rattlesnake Road, Brampton, Ontario • L6R 3B9 • Sandringham-Wellington














