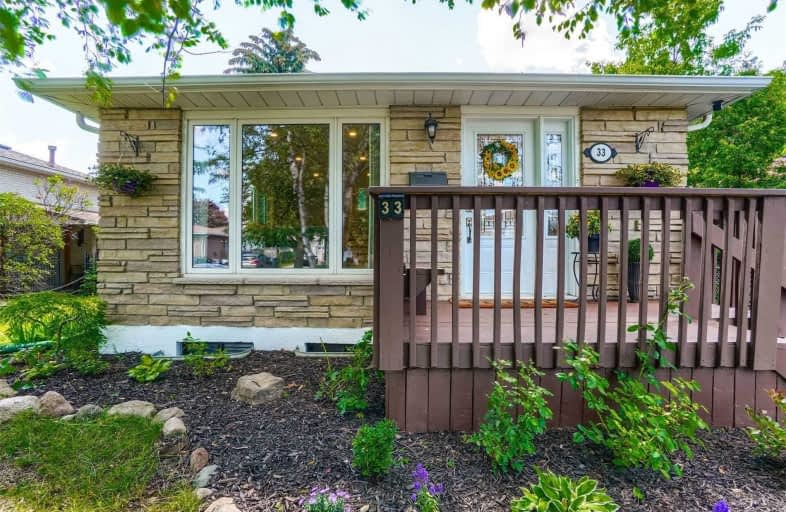
3D Walkthrough

Madoc Drive Public School
Elementary: Public
0.22 km
Harold F Loughin Public School
Elementary: Public
0.59 km
Father C W Sullivan Catholic School
Elementary: Catholic
0.46 km
Gordon Graydon Senior Public School
Elementary: Public
0.49 km
St Anne Separate School
Elementary: Catholic
1.07 km
Agnes Taylor Public School
Elementary: Public
0.83 km
Peel Alternative North
Secondary: Public
3.20 km
Archbishop Romero Catholic Secondary School
Secondary: Catholic
2.05 km
Central Peel Secondary School
Secondary: Public
0.60 km
Cardinal Leger Secondary School
Secondary: Catholic
2.21 km
North Park Secondary School
Secondary: Public
1.82 km
Notre Dame Catholic Secondary School
Secondary: Catholic
2.81 km













