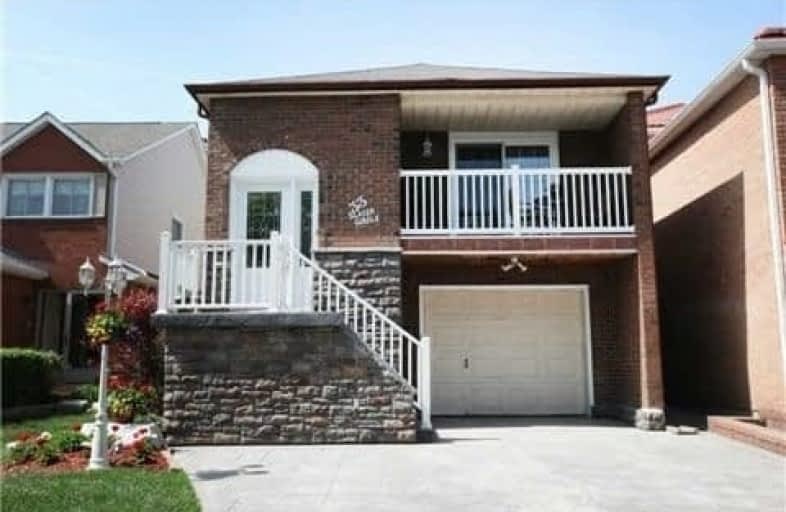
St Cecilia Elementary School
Elementary: Catholic
0.76 km
Our Lady of Fatima School
Elementary: Catholic
1.09 km
Glendale Public School
Elementary: Public
1.18 km
Westervelts Corners Public School
Elementary: Public
0.74 km
École élémentaire Carrefour des Jeunes
Elementary: Public
1.10 km
Royal Orchard Middle School
Elementary: Public
0.87 km
Archbishop Romero Catholic Secondary School
Secondary: Catholic
1.83 km
Central Peel Secondary School
Secondary: Public
2.07 km
Cardinal Leger Secondary School
Secondary: Catholic
2.64 km
Heart Lake Secondary School
Secondary: Public
2.29 km
Notre Dame Catholic Secondary School
Secondary: Catholic
2.39 km
David Suzuki Secondary School
Secondary: Public
3.24 km



