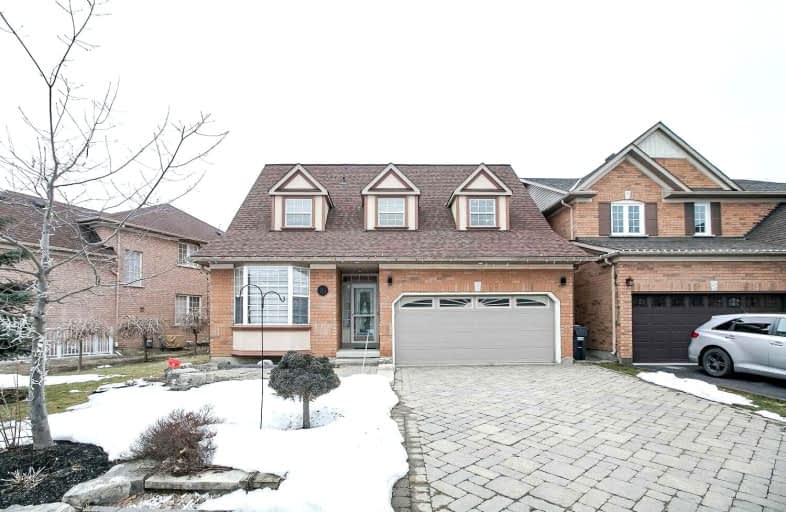Car-Dependent
- Most errands require a car.
Good Transit
- Some errands can be accomplished by public transportation.
Bikeable
- Some errands can be accomplished on bike.

St Agnes Separate School
Elementary: CatholicEsker Lake Public School
Elementary: PublicSt Leonard School
Elementary: CatholicConestoga Public School
Elementary: PublicArnott Charlton Public School
Elementary: PublicSt Joachim Separate School
Elementary: CatholicCentral Peel Secondary School
Secondary: PublicHarold M. Brathwaite Secondary School
Secondary: PublicHeart Lake Secondary School
Secondary: PublicNorth Park Secondary School
Secondary: PublicNotre Dame Catholic Secondary School
Secondary: CatholicSt Marguerite d'Youville Secondary School
Secondary: Catholic-
Fionn Maccools
120 Great Lakes Drive, Brampton, ON L6R 2K7 1.45km -
Nags Head
Market Place, Brampton CA8 1RW 5424.86km -
Kelseys Original Roadhouse
70 Quarry Edge Dr, Brampton, ON L6Z 4K2 1.57km
-
Starbucks
90 Great Lakes Dr, Unit 116, Brampton, ON L6R 2K7 1.48km -
The Alley
10025 Hurontario Street, Unit 3, Brampton, ON L6Z 0E6 1.67km -
Starbucks
52 Quarry Edge Drive, Brampton, ON L6V 4K2 1.67km
-
Heart Lake IDA
230 Sandalwood Parkway E, Brampton, ON L6Z 1N1 1.52km -
Canada Post
230 Sandalwood Pky E, Brampton, ON L6Z 1R3 1.57km -
Shoppers Drug Mart
180 Sandalwood Parkway, Brampton, ON L6Z 1Y4 1.69km
-
Popular Pizza
10215 kennedy Road N, Brampton, ON L6Z 0.41km -
Vishnu's Doubles & Roti Shop
10215 Kennedy Road N, Unit 10, Brampton, ON L6Z 0C5 0.41km -
Pizza Depot
220 Wexford Rd, Brampton, ON L6Z 4N7 0.45km
-
Trinity Common Mall
210 Great Lakes Drive, Brampton, ON L6R 2K7 1.56km -
Centennial Mall
227 Vodden Street E, Brampton, ON L6V 1N2 2.59km -
Bramalea City Centre
25 Peel Centre Drive, Brampton, ON L6T 3R5 4.45km
-
Fortinos
60 Quarry Edge Drive, Brampton, ON L6V 4K2 1.5km -
Metro
20 Great Lakes Drive, Brampton, ON L6R 2K7 1.63km -
Metro
180 Sandalwood Parkway E, Brampton, ON L6Z 1Y4 1.82km
-
LCBO
170 Sandalwood Pky E, Brampton, ON L6Z 1Y5 1.65km -
Lcbo
80 Peel Centre Drive, Brampton, ON L6T 4G8 4.4km -
The Beer Store
11 Worthington Avenue, Brampton, ON L7A 2Y7 5.25km
-
Shell
5 Great Lakes Drive, Brampton, ON L6R 2S5 1.67km -
Brampton Mitsubishi
47 Bovaird Drive W, Brampton, ON L6X 0G9 1.93km -
Petro-Canada
5 Sandalwood Parkway W, Brampton, ON L7A 1J6 2.15km
-
SilverCity Brampton Cinemas
50 Great Lakes Drive, Brampton, ON L6R 2K7 1.57km -
Rose Theatre Brampton
1 Theatre Lane, Brampton, ON L6V 0A3 3.91km -
Garden Square
12 Main Street N, Brampton, ON L6V 1N6 4.03km
-
Brampton Library - Four Corners Branch
65 Queen Street E, Brampton, ON L6W 3L6 3.97km -
Brampton Library, Springdale Branch
10705 Bramalea Rd, Brampton, ON L6R 0C1 4.36km -
Brampton Library
150 Central Park Dr, Brampton, ON L6T 1B4 4.77km
-
William Osler Hospital
Bovaird Drive E, Brampton, ON 3.86km -
Brampton Civic Hospital
2100 Bovaird Drive, Brampton, ON L6R 3J7 3.76km -
Great Lakes Medical Center & Walk in clinic
10 Nautical Drive, Brampton, ON L6R 2H1 1.73km
-
Chinguacousy Park
Central Park Dr (at Queen St. E), Brampton ON L6S 6G7 4.3km -
Knightsbridge Park
Knightsbridge Rd (Central Park Dr), Bramalea ON 4.79km -
Aloma Park Playground
Avondale Blvd, Brampton ON 6.11km
-
CIBC
380 Bovaird Dr E, Brampton ON L6Z 2S6 0.69km -
TD Bank Financial Group
90 Great Lakes Dr (at Bovaird Dr. E.), Brampton ON L6R 2K7 1.48km -
Scotiabank
66 Quarry Edge Dr (at Bovaird Dr.), Brampton ON L6V 4K2 1.64km
- 6 bath
- 4 bed
- 3000 sqft
28 Fairlight Street, Brampton, Ontario • L6Z 3W2 • Heart Lake West
- 4 bath
- 4 bed
- 2000 sqft
92 Softneedle Avenue, Brampton, Ontario • L6R 1L2 • Sandringham-Wellington
- 2 bath
- 4 bed
- 2500 sqft
14 Royal Palm Drive, Brampton, Ontario • L6Z 1P5 • Heart Lake East














